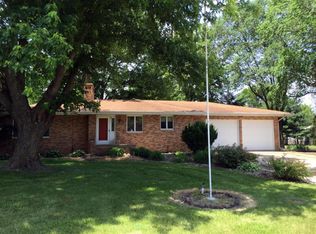This 6 bedroom 5 bath home is nothing short of impressive. Over 5 acres of well groomed and immaculate land with a private concrete drive. Pond and koi pond, salt water swimming pool, and aqua jogger, 4 car heated garage. For your toys 30 x 50 shop, and plenty of land to play! Grand entrance features 23 foot high ceilings and a medallion floor specially built the local Swan Creek Cabinetry. All woodwork in this home was handcrafted. From the floor to the 14 foot ceilings, the library features cherry wood, white oak floors, and a perfect executive office. The chef's dream kitchen features countertop from South Africa, a Viking Dual-fuel range, Fisher-Paykel dual dishwasher, extra deep drawers and a bonus River sink ideal for ice and drinks. Strategic storage as well as a butler's pantry for extra options and keeping your kitchen clear! 19 foot ceilings in the formal dining room with inlay pattern mirroring each other with seating for a 14. Mother-in-law/guest suite with a 3/4 bath. Intercom systems throughout home. Feel like royalty with the curved staircase, showcasing the balusters from Artistic Iron Works. Arrive at the private 39.5 x 25 master suite with vaulted ceilings, Vermont casting gas fireplace, and open up the doors to the private balcony overlooking the DM River. The master bath features a large tiled dual headed shower, dual sink, jetted tub, heated floor and enormous walk-in closet. Balcony overlooks primary level. 2nd laundry/craft/learning room! Possibilities are endless!
This property is off market, which means it's not currently listed for sale or rent on Zillow. This may be different from what's available on other websites or public sources.

