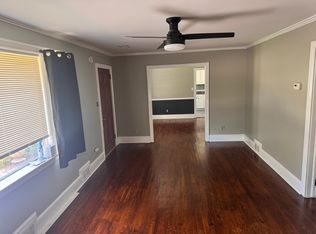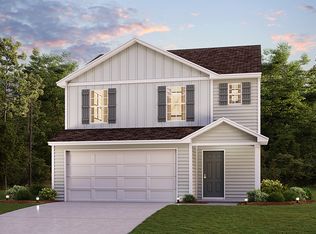Sold co op member
$260,000
1339 Old Converse Rd, Spartanburg, SC 29307
3beds
1,968sqft
Single Family Residence
Built in 1992
1.31 Acres Lot
$292,700 Zestimate®
$132/sqft
$1,862 Estimated rent
Home value
$292,700
$278,000 - $310,000
$1,862/mo
Zestimate® history
Loading...
Owner options
Explore your selling options
What's special
This 3BR/2.5BA home sits on 1.31 acre on corner lot. On the main floor, you will find kitchen, breakfast area, walk-in pantry, great room with FP w/gas logs, dining room, foyer and walk-in laundry with ceramic tile floors. There is a half bath on first floor with laundry sink. On the second floor you will find owner's suite with two walk-in closets and jetted tub in owner's bathroom. At the top of the stairs, there is an area that could be used as an office or a reading nook. There are two additional bedrooms and a hall bathroom. Lots of sitting room on the wrap around front and side porch. Dishwasher may or may not work. The hardwood floors on first floor (with the exception of the great room hardwood floors) will need to be redone. The rose bush at corner of side porch and butterfly bush in front will be removed prior to closing.
Zillow last checked: 8 hours ago
Listing updated: August 30, 2024 at 01:38pm
Listed by:
Dianne Wofford 864-415-8141,
Better Homes & Gardens Young &
Bought with:
Andrew Little, SC
Coldwell Banker Caine Real Est
Source: SAR,MLS#: 304979
Facts & features
Interior
Bedrooms & bathrooms
- Bedrooms: 3
- Bathrooms: 3
- Full bathrooms: 2
- 1/2 bathrooms: 1
Primary bedroom
- Level: Second
- Area: 192
- Dimensions: 12x16
Bedroom 2
- Level: Second
- Area: 144
- Dimensions: 12x12
Bedroom 3
- Level: Second
- Area: 144
- Dimensions: 12x12
Breakfast room
- Level: 8x11
- Dimensions: 1
Dining room
- Level: First
- Area: 132
- Dimensions: 11x12
Great room
- Level: First
- Area: 276
- Dimensions: 12x23
Kitchen
- Level: First
- Area: 176
- Dimensions: 16x11
Laundry
- Level: First
- Area: 36
- Dimensions: 6x6
Other
- Description: Foyer
- Level: First
- Area: 66
- Dimensions: 11x6
Heating
- Forced Air, Gas - Natural
Cooling
- Central Air, Electricity
Appliances
- Included: Down Draft, Dishwasher, Electric Oven, Wall Oven, Gas Water Heater
- Laundry: 1st Floor, Sink, Walk-In, Washer Hookup, Electric Dryer Hookup
Features
- Ceiling Fan(s), Attic Stairs Pulldown, Fireplace, Ceiling - Blown, Laminate Counters, Walk-In Pantry
- Flooring: Ceramic Tile, Wood
- Windows: Window Treatments
- Has basement: No
- Attic: Pull Down Stairs,Storage
- Has fireplace: Yes
- Fireplace features: Gas Log
Interior area
- Total interior livable area: 1,968 sqft
- Finished area above ground: 1,968
- Finished area below ground: 0
Property
Parking
- Parking features: None, None
Features
- Levels: Two
- Patio & porch: Porch, Wrap Around
- Exterior features: Aluminum/Vinyl Trim
- Spa features: Bath
Lot
- Size: 1.31 Acres
- Features: Corner Lot, Level
- Topography: Level
Details
- Parcel number: 3090008501
Construction
Type & style
- Home type: SingleFamily
- Architectural style: Traditional
- Property subtype: Single Family Residence
Materials
- Vinyl Siding
- Foundation: Crawl Space
- Roof: Architectural
Condition
- New construction: No
- Year built: 1992
Utilities & green energy
- Electric: Duke
- Gas: Piedmont
- Sewer: Septic Tank
- Water: Public, Sptbg.
Community & neighborhood
Security
- Security features: Smoke Detector(s), Security System
Location
- Region: Spartanburg
- Subdivision: None
Price history
| Date | Event | Price |
|---|---|---|
| 11/29/2023 | Sold | $260,000-5.5%$132/sqft |
Source: | ||
| 10/23/2023 | Pending sale | $275,000$140/sqft |
Source: | ||
| 10/13/2023 | Listed for sale | $275,000$140/sqft |
Source: | ||
Public tax history
| Year | Property taxes | Tax assessment |
|---|---|---|
| 2025 | -- | $10,396 |
| 2024 | $1,955 -56% | $10,396 +2.8% |
| 2023 | $4,443 | $10,116 +15% |
Find assessor info on the county website
Neighborhood: 29307
Nearby schools
GreatSchools rating
- 8/10Cannons Elementary SchoolGrades: PK-5Distance: 0.1 mi
- 6/10Clifdale MiddleGrades: 6-8Distance: 2.9 mi
- 8/10Broome High SchoolGrades: 9-12Distance: 2.2 mi
Schools provided by the listing agent
- Elementary: 3-Cannons Elem
- Middle: 3-Cowpens Middle
- High: 3-Broome High
Source: SAR. This data may not be complete. We recommend contacting the local school district to confirm school assignments for this home.
Get a cash offer in 3 minutes
Find out how much your home could sell for in as little as 3 minutes with a no-obligation cash offer.
Estimated market value
$292,700


