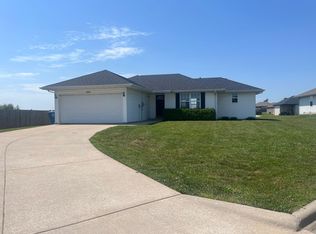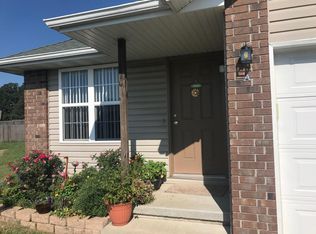Amazing custom all-brick walkout basement home nestled on over 10 acres of rolling hills with panoramic views of the Ozarks countryside. Designed top to bottom for those looking for peaceful serenity, enjoy the finished workshop to tinker in, and a home perfect for a small family or recently retired adventurer. Features include custom hickory hardwood flooring on the main level with an open kitchen and living area loaded with extras. Custom cherry cabinets, granite countertops, a full island and bar, and a Jotel Scandinavian wood burning stove in the living room that really puts out the heat! Double doors open onto a fully covered deck overlooking a peaceful valley scene. The full master suite has double cultured marble vanities, separate shower, and a massive walk-in closet. The oversized utility room is also on this level. Downstairs is a fully tiled family room including wet bar, two large bedrooms and another full bath featuring an oversized garden tub. There is also a storm shelter and a hobby room that could easily be converted to a 4th bedroom or John Deere room. Zoned heating and cooling systems, 2x6 construction, Marvin Integrity windows, and even an oversized garage with tall doors are just some of this home's upgrades! The 24x30 workshop has concrete floors, foam insulation, is heated and cooled AND a full bath including shower. It is currently set up for pets with a doggie door and chain link fenced running area behind. The is an open-air wood shed with concrete flooring next to the shop as well The home has easy access to main roads and is just minutes to Nixa or Clever. Please call for details on this one-of-a-kind private slice of the country life with all the modern fixin's!
This property is off market, which means it's not currently listed for sale or rent on Zillow. This may be different from what's available on other websites or public sources.

