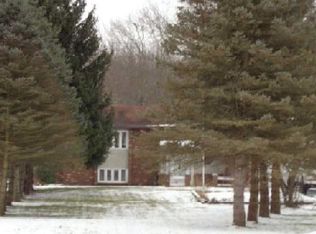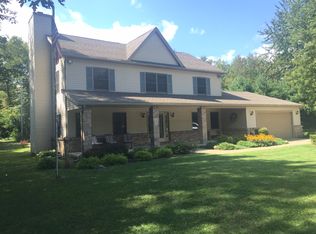Sold for $415,000
$415,000
1339 W Dean Rd, Temperance, MI 48182
4beds
1,779sqft
Single Family Residence
Built in 1975
6.55 Acres Lot
$444,000 Zestimate®
$233/sqft
$2,222 Estimated rent
Home value
$444,000
$422,000 - $466,000
$2,222/mo
Zestimate® history
Loading...
Owner options
Explore your selling options
What's special
Welcome to your private oasis nestled on 6.55 acres w/ no HOA restrictions, this charming brick ranch offers the perfect blend of space & tranquility. Two outdoor buildings provide ample storage, & a meandering creek adds a touch of nature to the wooded lot, ensuring privacy. With 1,779 sq ft, 4 beds, and 2 baths, this home invites you in with open arms.
Step inside & the spacious dining room & living room become the heart of the home. The living room features a grand brick wood fireplace, creating a cozy ambiance & a doorwall that opens to the outdoors. The kitchen is equipped w/ stainless steel appliances, several of which are Energy Star rated, oak & glass front cabinets, & a charming bay window breakfast nook for enjoying morning coffee.
The primary bedroom is a retreat in itself, offering a generous size & an attached bathroom w/ tiled flooring. Additional bedrooms are spacious & boast ample closet space. Basement adds extra versatility w/ a laundry room & additional living space, perfect for a gym, kids' play area, or storage.
Outside, the fenced backyard is an entertainer's dream. Enjoy the above-ground pool, relax in the hot tub, or host gatherings on the deck & patio area. This home offers the perfect blend of comfort, privacy & outdoor enjoyment. Come experience the serenity this property has to offer!
Zillow last checked: 8 hours ago
Listing updated: August 06, 2025 at 11:00am
Listed by:
Joel Schmidt 800-417-0117,
Realty Concierge Group
Bought with:
Susan Brown, 6501342593
Key Realty One LLC - Summerfield
Source: Realcomp II,MLS#: 20240003766
Facts & features
Interior
Bedrooms & bathrooms
- Bedrooms: 4
- Bathrooms: 2
- Full bathrooms: 2
Primary bedroom
- Level: Entry
- Dimensions: 12 x 17
Bedroom
- Level: Entry
- Dimensions: 11 x 14
Bedroom
- Level: Entry
- Dimensions: 8 x 10
Bedroom
- Level: Entry
- Dimensions: 13 x 14
Primary bathroom
- Level: Entry
- Dimensions: 8 x 5
Other
- Level: Entry
- Dimensions: 5 x 8
Dining room
- Level: Entry
- Dimensions: 14 x 14
Kitchen
- Level: Entry
- Dimensions: 9 x 11
Laundry
- Level: Basement
- Dimensions: 10 x 6
Living room
- Level: Entry
- Dimensions: 14 x 25
Heating
- Forced Air, Natural Gas, Wood
Cooling
- Central Air, ENERGYSTAR Qualified Ceiling Fans
Appliances
- Included: Disposal, Energy Star Qualified Dryer, Energy Star Qualified Dishwasher, Energy Star Qualified Washer, Free Standing Freezer, Free Standing Gas Range, Free Standing Refrigerator, Microwave, Plumbed For Ice Maker, Stainless Steel Appliances, Vented Exhaust Fan, Warming Drawer
- Laundry: Laundry Room
Features
- High Speed Internet, Jetted Tub, Spa Hottub
- Basement: Unfinished
- Has fireplace: Yes
- Fireplace features: Living Room, Wood Burning
Interior area
- Total interior livable area: 1,779 sqft
- Finished area above ground: 1,779
Property
Parking
- Total spaces: 2.5
- Parking features: Twoand Half Car Garage, Attached, Electricityin Garage, Garage Faces Side
- Attached garage spaces: 2.5
Features
- Levels: One
- Stories: 1
- Entry location: GroundLevel
- Patio & porch: Covered, Deck, Patio, Porch
- Exterior features: Spa Hottub
- Pool features: Above Ground
- Fencing: Back Yard,Fenced,Fencing Allowed,Fencing Requiredwith Pool
- Waterfront features: Creek
Lot
- Size: 6.55 Acres
- Dimensions: 130 x Irr
- Features: Irregular Lot, Wooded
Details
- Additional structures: Gazebo, Outbuildings Allowed, Second Garage, Sheds
- Parcel number: 580202702600
- Special conditions: Short Sale No,Standard
Construction
Type & style
- Home type: SingleFamily
- Architectural style: Ranch
- Property subtype: Single Family Residence
Materials
- Brick
- Foundation: Basement, Block, Crawl Space
- Roof: Asphalt
Condition
- New construction: No
- Year built: 1975
Utilities & green energy
- Electric: Service 100 Amp, Volts 220, Circuit Breakers
- Sewer: Public Sewer
- Water: Public
- Utilities for property: Cable Available, Underground Utilities
Community & neighborhood
Location
- Region: Temperance
Other
Other facts
- Listing agreement: Exclusive Right To Sell
- Listing terms: Cash,Conventional
Price history
| Date | Event | Price |
|---|---|---|
| 3/8/2024 | Sold | $415,000+4%$233/sqft |
Source: | ||
| 2/8/2024 | Pending sale | $399,000$224/sqft |
Source: | ||
| 1/31/2024 | Listed for sale | $399,000+64.9%$224/sqft |
Source: | ||
| 9/26/2014 | Sold | $242,000+0.9%$136/sqft |
Source: | ||
| 7/24/2014 | Listed for sale | $239,900+14.2%$135/sqft |
Source: Welles Bowen Gio Realty Inc. #3442295 Report a problem | ||
Public tax history
| Year | Property taxes | Tax assessment |
|---|---|---|
| 2025 | $3,476 +6.3% | $185,200 +9.4% |
| 2024 | $3,271 +4.1% | $169,300 +11.7% |
| 2023 | $3,142 +3.7% | $151,600 +6.8% |
Find assessor info on the county website
Neighborhood: 48182
Nearby schools
GreatSchools rating
- 6/10Jackman Road Elementary SchoolGrades: PK-5Distance: 0.4 mi
- 6/10Bedford Junior High SchoolGrades: 6-8Distance: 0.7 mi
- 7/10Bedford Senior High SchoolGrades: 9-12Distance: 0.6 mi
Get a cash offer in 3 minutes
Find out how much your home could sell for in as little as 3 minutes with a no-obligation cash offer.
Estimated market value$444,000
Get a cash offer in 3 minutes
Find out how much your home could sell for in as little as 3 minutes with a no-obligation cash offer.
Estimated market value
$444,000

