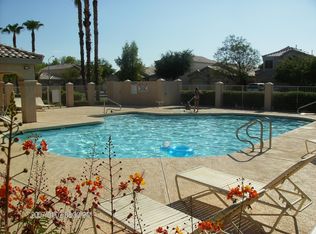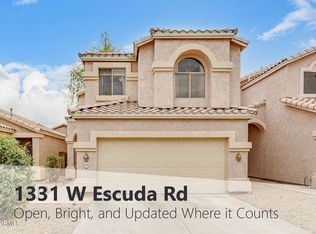Sold for $400,000
$400,000
1339 W Escuda Rd, Phoenix, AZ 85027
3beds
2baths
1,308sqft
Single Family Residence
Built in 1996
4,097 Square Feet Lot
$388,800 Zestimate®
$306/sqft
$1,977 Estimated rent
Home value
$388,800
$354,000 - $428,000
$1,977/mo
Zestimate® history
Loading...
Owner options
Explore your selling options
What's special
HUGE PRICE DROP! YOU WON'T SEE A HOME IN DESERT VALLEY SUNRISE COME AVAILABLE VERY OFTEN. CLEAN, MODERN LOOK & COLOR PALETTE. REMODELED IN 2018 AND WELL MAINTAINED BY CURRENT OWNER. 3 BEDROOMS, 2 BATHS WITH VAULTED CEILINGS FOR A VERY ROOMY FEEL. KITCHEN HAS IMPRESSIVE WHITE CABINETRY, GRANITE COUNTER-TOPS, STAINLESS-STEEL APPLIANCES & SUBWAY TILE BACKSPLASH. BEAUTIFUL WOOD-PLANK STYLE TILE IN MAIN LIVING AREAS WITH BRAND NEW (7/4) CARPET IN THE BEDROOMS AND CLOSETS. NICELY UPDATED BATHROOMS, PLENTY OF STORAGE SPACE, CEILING FANS, SHADE SCREENS, & WASHER/DRYER/REFRIG STAYS. REAR YARD IS ALL ROCK WITH LARGE COVERED PATIO TO KEEP YOU SHADED IN SUMMER. 2 CAR GARAGE WITH DUAL DOORS AND OPENERS. PLUS, COMMUNITY POOL JUST 2 HOUSES AWAY. BONUS! COME CHECK THIS ONE OUT, YOU'LL BE GLAD YOU DID!
Zillow last checked: 8 hours ago
Listing updated: September 11, 2024 at 01:08am
Listed by:
Russell C Ellis 602-758-7117,
My Home Group Real Estate
Bought with:
Michael Zuraikat, SA532603000
HomeSmart
Source: ARMLS,MLS#: 6724697

Facts & features
Interior
Bedrooms & bathrooms
- Bedrooms: 3
- Bathrooms: 2
Heating
- Electric, Natural Gas
Cooling
- Central Air, Ceiling Fan(s)
Features
- High Speed Internet, Granite Counters, Double Vanity, Eat-in Kitchen, Vaulted Ceiling(s), Kitchen Island, Pantry, Full Bth Master Bdrm
- Flooring: Carpet, Tile
- Has basement: No
Interior area
- Total structure area: 1,308
- Total interior livable area: 1,308 sqft
Property
Parking
- Total spaces: 6
- Parking features: Garage, Carport, Open
- Garage spaces: 2
- Carport spaces: 2
- Covered spaces: 4
- Uncovered spaces: 2
Features
- Stories: 1
- Patio & porch: Covered, Patio
- Pool features: None
- Spa features: None
- Fencing: Block
Lot
- Size: 4,097 sqft
- Features: Desert Back, Desert Front
Details
- Parcel number: 20923451
Construction
Type & style
- Home type: SingleFamily
- Architectural style: Ranch
- Property subtype: Single Family Residence
Materials
- Stucco, Wood Frame, Painted
- Roof: Tile
Condition
- Year built: 1996
Utilities & green energy
- Electric: 220 Volts in Kitchen
- Sewer: Public Sewer
- Water: City Water
Community & neighborhood
Community
- Community features: Community Spa Htd
Location
- Region: Phoenix
- Subdivision: DEER VALLEY SUNRISE
HOA & financial
HOA
- Has HOA: Yes
- HOA fee: $276 quarterly
- Services included: Maintenance Grounds
- Association name: DV Sunrise HOA
- Association phone: 623-487-6813
Other
Other facts
- Listing terms: Cash,Conventional
- Ownership: Fee Simple
Price history
| Date | Event | Price |
|---|---|---|
| 9/10/2024 | Sold | $400,000$306/sqft |
Source: | ||
| 8/9/2024 | Pending sale | $400,000$306/sqft |
Source: | ||
| 8/6/2024 | Price change | $400,000-4.2%$306/sqft |
Source: | ||
| 7/14/2024 | Price change | $417,500-0.6%$319/sqft |
Source: | ||
| 7/6/2024 | Price change | $420,000-3.4%$321/sqft |
Source: | ||
Public tax history
| Year | Property taxes | Tax assessment |
|---|---|---|
| 2025 | $1,205 +1% | $31,660 -3.7% |
| 2024 | $1,193 +1.6% | $32,860 +156.1% |
| 2023 | $1,174 +1.8% | $12,833 -40.5% |
Find assessor info on the county website
Neighborhood: Deer Valley
Nearby schools
GreatSchools rating
- 6/10Esperanza Elementary SchoolGrades: PK-6Distance: 0.8 mi
- 5/10Barry Goldwater High SchoolGrades: 7-12Distance: 2 mi
- 4/10Deer Valley Middle SchoolGrades: 7-8Distance: 2 mi
Schools provided by the listing agent
- Middle: Deer Valley Middle School
- High: Barry Goldwater High School
- District: Deer Valley Unified District
Source: ARMLS. This data may not be complete. We recommend contacting the local school district to confirm school assignments for this home.
Get a cash offer in 3 minutes
Find out how much your home could sell for in as little as 3 minutes with a no-obligation cash offer.
Estimated market value$388,800
Get a cash offer in 3 minutes
Find out how much your home could sell for in as little as 3 minutes with a no-obligation cash offer.
Estimated market value
$388,800

