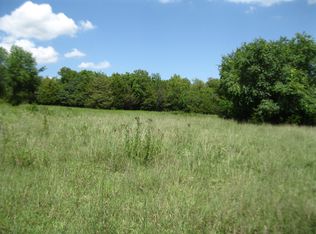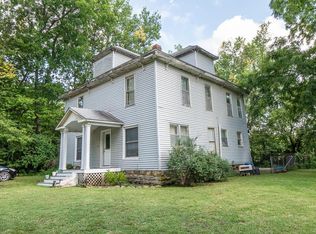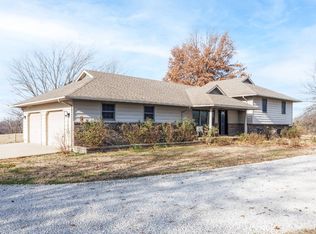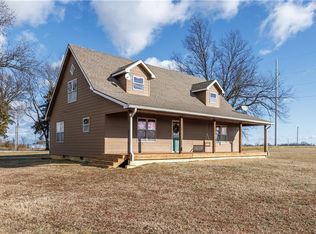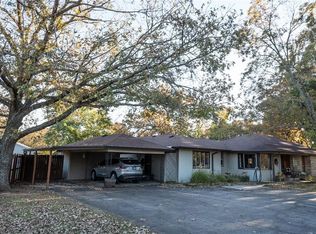13390 Quinter Rd, Altoona, KS 66710
What's special
- 191 days |
- 372 |
- 22 |
Zillow last checked: 8 hours ago
Listing updated: August 18, 2025 at 08:01pm
Randy Ambrose 316-681-3600,
Keller Williams Signature Partners, LLC
Facts & features
Interior
Bedrooms & bathrooms
- Bedrooms: 4
- Bathrooms: 2
- Full bathrooms: 2
Primary bedroom
- Description: Carpet
- Level: Upper
- Area: 232.05
- Dimensions: 17'1"x13'7"
Bedroom
- Description: Carpet
- Level: Main
- Area: 172.25
- Dimensions: 13'3"x13'
Bedroom
- Description: Carpet
- Level: Upper
- Area: 325.69
- Dimensions: 22'4"x14'7"
Bedroom
- Description: Carpet
- Level: Upper
- Area: 224.13
- Dimensions: 16'6"x13'7"
Dining room
- Description: Vinyl
- Level: Main
- Area: 82.51
- Dimensions: 9'1"x9'1"
Kitchen
- Description: Vinyl
- Level: Main
- Area: 305.01
- Dimensions: 21'11"x13'11"
Living room
- Description: Carpet
- Level: Main
- Area: 466.88
- Dimensions: 22'6"x20'9"
Heating
- Wood
Cooling
- Wall/Window Unit(s)
Appliances
- Included: Dishwasher, Disposal, Range
- Laundry: Main Level, 220 equipment
Features
- Ceiling Fan(s)
- Windows: Window Coverings-All, Storm Window(s)
- Basement: Cellar
- Has fireplace: No
Interior area
- Total interior livable area: 2,445 sqft
- Finished area above ground: 2,445
- Finished area below ground: 0
Property
Parking
- Total spaces: 2
- Parking features: RV Access/Parking, Detached, Oversized
- Garage spaces: 2
Features
- Levels: One and One Half
- Stories: 1.5
- Patio & porch: Patio, Screened
- Has spa: Yes
- Spa features: Bath
Lot
- Size: 18.6 Acres
- Features: Irregular Lot
Details
- Additional structures: Storage, Above Ground Outbuilding(s)
- Parcel number: 1030983300000003.000
Construction
Type & style
- Home type: SingleFamily
- Architectural style: Traditional
- Property subtype: Single Family Onsite Built
Materials
- Stone, Frame w/Less than 50% Mas
- Foundation: Cellar
- Roof: Metal
Condition
- Year built: 1900
Utilities & green energy
- Sewer: Septic Tank
- Water: Rural Water
Community & HOA
Community
- Subdivision: NONE LISTED ON TAX RECORD
HOA
- Has HOA: No
Location
- Region: Altoona
Financial & listing details
- Price per square foot: $121/sqft
- Tax assessed value: $102,680
- Annual tax amount: $1,319
- Date on market: 8/16/2025
- Cumulative days on market: 191 days
- Ownership: Individual
- Road surface type: Paved
By pressing Contact Agent, you agree that the real estate professional identified above may call/text you about your search, which may involve use of automated means and pre-recorded/artificial voices. You don't need to consent as a condition of buying any property, goods, or services. Message/data rates may apply. You also agree to our Terms of Use. Zillow does not endorse any real estate professionals. We may share information about your recent and future site activity with your agent to help them understand what you're looking for in a home.
Estimated market value
Not available
Estimated sales range
Not available
Not available
Price history
Price history
Price history is unavailable.
Public tax history
Public tax history
| Year | Property taxes | Tax assessment |
|---|---|---|
| 2025 | -- | $12,535 +4.3% |
| 2024 | -- | $12,013 +2.8% |
| 2023 | -- | $11,689 +3% |
| 2022 | -- | $11,348 +3.7% |
| 2021 | -- | $10,939 +2.4% |
| 2020 | -- | $10,680 +3.2% |
| 2019 | -- | $10,351 -1.9% |
| 2018 | -- | $10,552 +3.6% |
| 2017 | -- | $10,182 +2.2% |
| 2016 | -- | $9,965 +2.1% |
| 2015 | -- | $9,759 +1.8% |
| 2014 | -- | $9,588 +2.5% |
| 2013 | -- | $9,355 +0.9% |
| 2012 | -- | $9,273 |
| 2011 | -- | -- |
| 2010 | -- | $7,719 +2.9% |
| 2009 | -- | $7,504 +1.1% |
| 2008 | -- | $7,419 |
Find assessor info on the county website
BuyAbility℠ payment
Climate risks
Neighborhood: 66710
Nearby schools
GreatSchools rating
- 9/10Altoona-Midway Elementary SchoolGrades: PK-5Distance: 7.4 mi
- 5/10Altoona-Midway Middle/High SchoolGrades: 6-12Distance: 7.4 mi
Schools provided by the listing agent
- Elementary: Altoona-Midway
- Middle: Altoona-Midway
- High: Altoona-Midway
Source: SCKMLS. This data may not be complete. We recommend contacting the local school district to confirm school assignments for this home.
