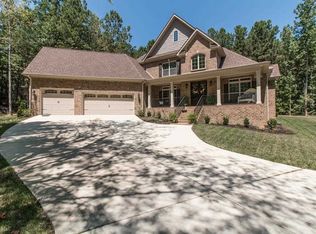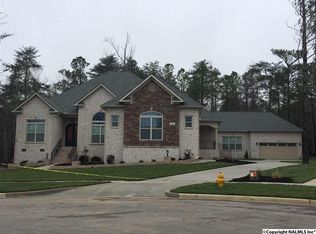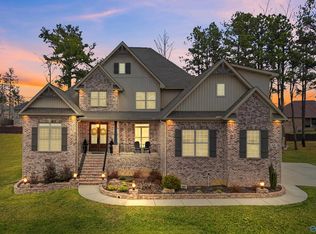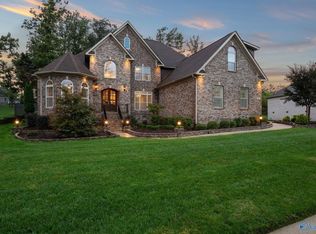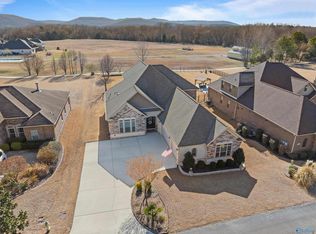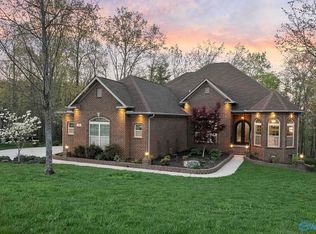Come for the privacy and beauty of Green Mountain, stay for this 4 bedroom plus 2 bonus rooms custom brick retreat. Artfully positioned on 2.8 acres of mature trees, this executive style home will put you close to dining and shopping but with the feel of an idylic retreat. Entertain in the spacious kitchen with granite counters and an oversized island, enjoy the large family room with fireplace and a coffered ceiling or dine elegantly in the separate dining room.The primary suite is roomy with custom glass shower,spa tub and plenty of closet space. Relax under the leafy canopy of the outside deck or get in your laps in the 2 zone swim spa, great for swimming or relaxing.This home has it all!
For sale
$959,500
13390 S Shawdee Rd SE, Huntsville, AL 35803
4beds
4,121sqft
Est.:
Single Family Residence
Built in 2019
2.87 Acres Lot
$-- Zestimate®
$233/sqft
$-- HOA
What's special
Separate dining roomCustom brick retreatSpa tubCustom glass showerOversized islandPlenty of closet spaceCoffered ceiling
- 31 days |
- 2,458 |
- 86 |
Zillow last checked: 8 hours ago
Listing updated: February 26, 2026 at 10:09pm
Listed by:
Donna Burns 251-243-1591,
RE/MAX Today
Source: ValleyMLS,MLS#: 21908683
Tour with a local agent
Facts & features
Interior
Bedrooms & bathrooms
- Bedrooms: 4
- Bathrooms: 3
- Full bathrooms: 3
Rooms
- Room types: Foyer, Master Bedroom, Bedroom 2, Bedroom 3, Kitchen, Bedroom 4, Family Room, Mudroom
Primary bedroom
- Features: 9’ Ceiling, Double Vanity
- Level: First
- Area: 294
- Dimensions: 21 x 14
Bedroom 2
- Level: First
- Area: 132
- Dimensions: 12 x 11
Bedroom 4
- Level: Second
- Area: 143
- Dimensions: 13 x 11
Bedroom 5
- Level: Second
- Area: 132
- Dimensions: 12 x 11
Family room
- Features: Fireplace, Coffered Ceiling(s)
- Area: 391
- Dimensions: 23 x 17
Kitchen
- Features: 9’ Ceiling, Granite Counters, Kitchen Island
- Area: 182
- Dimensions: 14 x 13
Heating
- Central 2
Cooling
- Central 2
Appliances
- Included: Double Oven, Dishwasher, Microwave, Dryer, Washer, Gas Cooktop
Features
- Open Floorplan
- Basement: Crawl Space
- Number of fireplaces: 2
- Fireplace features: Two
Interior area
- Total interior livable area: 4,121 sqft
Property
Parking
- Parking features: Garage-Three Car
Features
- Patio & porch: Covered Patio
- Exterior features: Sprinkler Sys
Lot
- Size: 2.87 Acres
Details
- Parcel number: 2305150000022002
Construction
Type & style
- Home type: SingleFamily
- Architectural style: Traditional
- Property subtype: Single Family Residence
Condition
- New construction: No
- Year built: 2019
Utilities & green energy
- Water: Public
Community & HOA
Community
- Subdivision: Hamilton Heights
HOA
- Has HOA: No
Location
- Region: Huntsville
Financial & listing details
- Price per square foot: $233/sqft
- Tax assessed value: $679,600
- Annual tax amount: $7,883
- Date on market: 1/30/2026
Estimated market value
Not available
Estimated sales range
Not available
Not available
Price history
Price history
| Date | Event | Price |
|---|---|---|
| 1/30/2026 | Listed for sale | $959,500-0.6%$233/sqft |
Source: | ||
| 12/19/2025 | Listing removed | $965,000$234/sqft |
Source: | ||
| 9/4/2025 | Price change | $965,000-1%$234/sqft |
Source: | ||
| 6/23/2025 | Listed for sale | $975,000+53.2%$237/sqft |
Source: | ||
| 10/7/2020 | Sold | $636,500-0.4%$154/sqft |
Source: Public Record Report a problem | ||
| 8/20/2020 | Listed for sale | $639,000-33.4%$155/sqft |
Source: CAPSTONE REALTY #431686 Report a problem | ||
| 3/16/2016 | Listing removed | $959,900$233/sqft |
Source: ERA Ben Porter- Main #704787 Report a problem | ||
| 1/28/2016 | Listed for sale | $959,900$233/sqft |
Source: ERA Ben Porter- Main #704787 Report a problem | ||
Public tax history
Public tax history
| Year | Property taxes | Tax assessment |
|---|---|---|
| 2025 | $7,883 +4.5% | $135,920 +4.5% |
| 2024 | $7,542 +3.7% | $130,040 +3.7% |
| 2023 | $7,270 +4.2% | $125,340 +4.2% |
| 2022 | $6,979 +10.6% | $120,320 +10.6% |
| 2021 | $6,310 -3.5% | $108,800 +5.1% |
| 2020 | $6,542 +907% | $103,480 +823.9% |
| 2019 | $650 | $11,200 |
| 2018 | $650 -57.4% | $11,200 -57.4% |
| 2017 | $1,527 | $26,320 |
| 2016 | $1,527 | $26,320 +5383.3% |
| 2015 | $1,527 +5383.3% | $480 |
| 2014 | $28 | $480 |
Find assessor info on the county website
BuyAbility℠ payment
Est. payment
$4,781/mo
Principal & interest
$4437
Property taxes
$344
Climate risks
Neighborhood: Green Mountain
Nearby schools
GreatSchools rating
- 9/10Mt Gap Elementary SchoolGrades: PK-5Distance: 2.7 mi
- 10/10Mountain Gap Middle SchoolGrades: 6-8Distance: 2.7 mi
- 7/10Virgil Grissom High SchoolGrades: 9-12Distance: 4.7 mi
Schools provided by the listing agent
- Elementary: Mountain Gap
- Middle: Mountain Gap
- High: Grissom High School
Source: ValleyMLS. This data may not be complete. We recommend contacting the local school district to confirm school assignments for this home.
