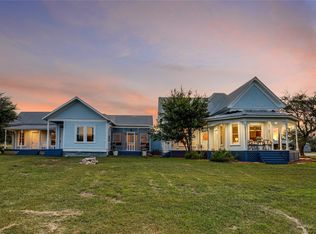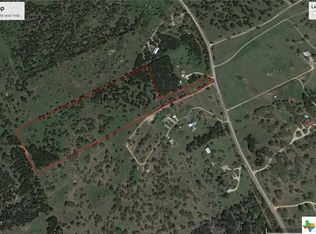Closed
Price Unknown
13391 Cedar Valley Rd, Belton, TX 76571
5beds
3,210sqft
Single Family Residence
Built in 1996
21.4 Acres Lot
$875,200 Zestimate®
$--/sqft
$3,661 Estimated rent
Home value
$875,200
$823,000 - $936,000
$3,661/mo
Zestimate® history
Loading...
Owner options
Explore your selling options
What's special
Escape to your own private retreat on this beautiful 21.4 acre ag exempt estate at 13391 Cedar Valley. This spacious 5 bedroom 3.5 bathroom home blends rustic charm with modern comfort, featuring a cozy living room with a wood burning fireplace, a large kitchen perfect for gatherings, and a versatile bonus room ideal for a home office, playroom, or hobby space. Natural light fills the home, which sits surrounded by mature trees and peaceful pastureland. A bonus building, which can serve as a guesthouse, includes a bathroom and shower. An approximately 1500 sq ft barn plus stalls and a barn room is ideal for housing animals, storing equipment, or taking on hands on projects. The property also boasts a well house, a carport, garden areas perfect for outdoor living, 16 mulberry trees, 7 peach trees, 2 fig trees, 4 pear trees, and grape vines. Located just a short drive from Harker Heights, with the convenience of Walmart delivery to your door, this property offers both privacy and accessibility. Whether you are dreaming of a country homestead or a peaceful weekend escape, this one of a kind property is ready to welcome you home. ******** Seller will sell the home and 5 acres for $650,000.
Zillow last checked: 8 hours ago
Listing updated: January 21, 2026 at 07:55am
Listed by:
Glenn Hodge 254-947-5577,
First Texas Brokerage Company
Bought with:
NON-MEMBER AGENT TEAM, TREC #null
Non Member Office
, TREC #null
Source: Central Texas MLS,MLS#: 587693 Originating MLS: Temple Belton Board of REALTORS
Originating MLS: Temple Belton Board of REALTORS
Facts & features
Interior
Bedrooms & bathrooms
- Bedrooms: 5
- Bathrooms: 4
- Full bathrooms: 3
- 1/2 bathrooms: 1
Primary bedroom
- Level: Main
Bedroom
- Level: Main
Bedroom 2
- Level: Main
Bedroom 3
- Level: Main
Bedroom 4
- Level: Upper
Bonus room
- Level: Upper
Heating
- Electric, Multiple Heating Units
Cooling
- Electric, 2 Units
Appliances
- Included: Dishwasher, Electric Cooktop, Electric Water Heater, Some Electric Appliances, Cooktop
- Laundry: Inside, Laundry Room
Features
- Ceiling Fan(s), Garden Tub/Roman Tub, Primary Downstairs, Main Level Primary, See Remarks, Separate Shower, Vanity, Walk-In Closet(s), Granite Counters
- Flooring: Brick, Carpet, Combination, Hardwood, Linoleum, Tile
- Attic: Other,See Remarks
- Has fireplace: Yes
- Fireplace features: Living Room, Wood Burning
Interior area
- Total interior livable area: 3,210 sqft
Property
Parking
- Total spaces: 1
- Parking features: Carport
- Carport spaces: 1
Features
- Levels: Two
- Stories: 2
- Exterior features: Other, See Remarks
- Pool features: None
- Fencing: Gate,Ranch Fence
- Has view: Yes
- View description: None
- Body of water: None
Lot
- Size: 21.40 Acres
- Topography: Rolling
- Residential vegetation: Heavily Wooded
Details
- Parcel number: 38636
- Horses can be raised: Yes
Construction
Type & style
- Home type: SingleFamily
- Architectural style: Traditional
- Property subtype: Single Family Residence
Materials
- Masonry, Stone Veneer
- Foundation: Slab
- Roof: Composition,Shingle
Condition
- Resale
- Year built: 1996
Utilities & green energy
- Sewer: Septic Tank
- Water: Private, Well
- Utilities for property: None
Community & neighborhood
Community
- Community features: None
Location
- Region: Belton
Other
Other facts
- Listing agreement: Exclusive Right To Sell
- Listing terms: Cash,Conventional
Price history
| Date | Event | Price |
|---|---|---|
| 1/13/2026 | Sold | -- |
Source: | ||
| 12/18/2025 | Pending sale | $899,900$280/sqft |
Source: | ||
| 8/19/2025 | Price change | $899,900-5.3%$280/sqft |
Source: | ||
| 7/29/2025 | Listed for sale | $950,000+116%$296/sqft |
Source: | ||
| 12/23/2015 | Sold | -- |
Source: | ||
Public tax history
| Year | Property taxes | Tax assessment |
|---|---|---|
| 2025 | $7,620 +4.2% | $1,290,746 +10.3% |
| 2024 | $7,312 +14.6% | $1,170,553 +4.2% |
| 2023 | $6,378 -13.6% | $1,123,853 +47.9% |
Find assessor info on the county website
Neighborhood: 76571
Nearby schools
GreatSchools rating
- NAThomas Arnold Elementary SchoolGrades: Distance: 8.6 mi
- NAThomas Arnold Elementary SchoolGrades: PK-2Distance: 8.6 mi
- 7/10Salado J High SchoolGrades: 6-8Distance: 8.9 mi
Schools provided by the listing agent
- District: Salado ISD
Source: Central Texas MLS. This data may not be complete. We recommend contacting the local school district to confirm school assignments for this home.
Get a cash offer in 3 minutes
Find out how much your home could sell for in as little as 3 minutes with a no-obligation cash offer.
Estimated market value$875,200
Get a cash offer in 3 minutes
Find out how much your home could sell for in as little as 3 minutes with a no-obligation cash offer.
Estimated market value
$875,200

