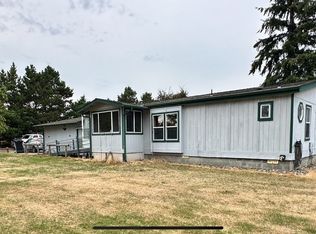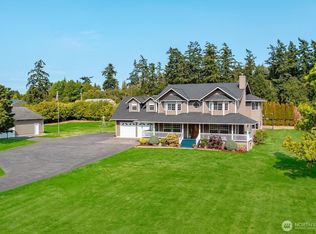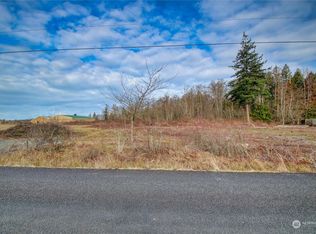Sold
Listed by:
Galen Kindred,
Brown McMillen Real Estate
Bought with: RE/MAX Gateway
$820,000
13391 Josh Wilson Road, Mount Vernon, WA 98273
3beds
1,496sqft
Single Family Residence
Built in 1973
2.86 Acres Lot
$793,800 Zestimate®
$548/sqft
$2,807 Estimated rent
Home value
$793,800
$754,000 - $833,000
$2,807/mo
Zestimate® history
Loading...
Owner options
Explore your selling options
What's special
Hard-to-find, nicely updated 3-bedroom, 1.75-bath, 1,496 sq. ft. rambler on 2.86 level acres in the desirable Bayview area. This fully remodeled home features a spacious kitchen with stainless steel appliances, granite countertops, and backsplash. The primary bedroom includes a tiled walk-in shower. Enjoy both a forced air furnace and a wood stove insert. Outside you'll find a 24' x 72' shop, a small barn, and a gazebo with a firepit—offering plenty of space for projects, animals, or entertaining.
Zillow last checked: 8 hours ago
Listing updated: August 17, 2025 at 04:01am
Listed by:
Galen Kindred,
Brown McMillen Real Estate
Bought with:
Shane Servoss, 22035222
RE/MAX Gateway
Source: NWMLS,MLS#: 2386386
Facts & features
Interior
Bedrooms & bathrooms
- Bedrooms: 3
- Bathrooms: 2
- Full bathrooms: 1
- 3/4 bathrooms: 1
- Main level bathrooms: 2
- Main level bedrooms: 3
Primary bedroom
- Level: Main
Bedroom
- Level: Main
Bedroom
- Level: Main
Bathroom full
- Level: Main
Bathroom three quarter
- Level: Main
Entry hall
- Level: Main
Kitchen without eating space
- Level: Main
Living room
- Level: Main
Utility room
- Level: Main
Heating
- Fireplace, Fireplace Insert, Forced Air, Electric, Propane, Wood
Cooling
- None
Appliances
- Included: Dishwasher(s), Dryer(s), Refrigerator(s), Stove(s)/Range(s), Washer(s)
Features
- Bath Off Primary
- Flooring: Ceramic Tile, Carpet
- Windows: Double Pane/Storm Window
- Basement: None
- Number of fireplaces: 1
- Fireplace features: Wood Burning, Main Level: 1, Fireplace
Interior area
- Total structure area: 1,496
- Total interior livable area: 1,496 sqft
Property
Parking
- Total spaces: 4
- Parking features: Detached Garage, RV Parking
- Garage spaces: 4
Features
- Levels: One
- Stories: 1
- Entry location: Main
- Patio & porch: Bath Off Primary, Double Pane/Storm Window, Fireplace
- Has view: Yes
- View description: Mountain(s), Territorial
Lot
- Size: 2.86 Acres
- Dimensions: 216 x 623
- Features: Paved, Barn, Cable TV, Deck, Dog Run, Fenced-Fully, High Speed Internet, Outbuildings, Propane, RV Parking, Shop
- Topography: Level
- Residential vegetation: Brush, Garden Space, Pasture
Details
- Parcel number: P34934
- Zoning: Rural Intermediate
- Special conditions: Standard
Construction
Type & style
- Home type: SingleFamily
- Property subtype: Single Family Residence
Materials
- Cement Planked, Cement Plank
- Foundation: Poured Concrete
- Roof: Composition
Condition
- Year built: 1973
- Major remodel year: 2002
Utilities & green energy
- Electric: Company: PSE
- Sewer: Septic Tank, Company: Septic
- Water: Community, Company: PUD
Community & neighborhood
Location
- Region: Mount Vernon
- Subdivision: Mount Vernon
Other
Other facts
- Listing terms: Cash Out,Conventional
- Cumulative days on market: 21 days
Price history
| Date | Event | Price |
|---|---|---|
| 7/17/2025 | Sold | $820,000+1.2%$548/sqft |
Source: | ||
| 6/24/2025 | Pending sale | $810,000$541/sqft |
Source: | ||
| 6/3/2025 | Listed for sale | $810,000$541/sqft |
Source: | ||
Public tax history
| Year | Property taxes | Tax assessment |
|---|---|---|
| 2024 | $4,994 +10.2% | $619,600 +12.1% |
| 2023 | $4,531 -4.4% | $552,600 +0.9% |
| 2022 | $4,741 | $547,600 +18.6% |
Find assessor info on the county website
Neighborhood: 98273
Nearby schools
GreatSchools rating
- 5/10Bay View Elementary SchoolGrades: K-8Distance: 1.8 mi
- 5/10Burlington Edison High SchoolGrades: 9-12Distance: 5.5 mi
- 4/10West View Elementary SchoolGrades: K-6Distance: 5.4 mi

Get pre-qualified for a loan
At Zillow Home Loans, we can pre-qualify you in as little as 5 minutes with no impact to your credit score.An equal housing lender. NMLS #10287.



