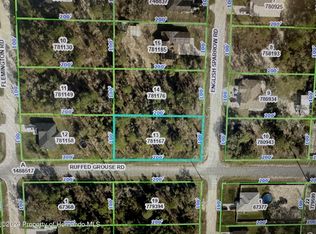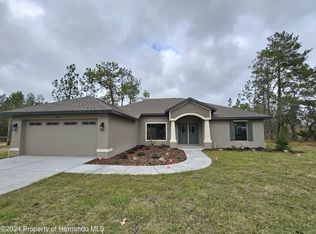Sold for $341,000 on 09/21/23
$341,000
13391 Ruffed Grouse Rd, Weeki Wachee, FL 34614
3beds
1,462sqft
Single Family Residence
Built in 2023
0.47 Acres Lot
$333,000 Zestimate®
$233/sqft
$2,156 Estimated rent
Home value
$333,000
$316,000 - $350,000
$2,156/mo
Zestimate® history
Loading...
Owner options
Explore your selling options
What's special
THIS NEW BUILD WITH MANY UPGRADES IS WAITING FOR YOU! Enter into a spacious greatroom/kitchen/dining area with a split floorplan. This house has updates such as American Woodmark wood kitchen cabinets, granite countertops, tile backsplash, vinyl plank floors that are water & scratch proof, tile bathrooms, MI windows, GAF Timberline HDZ Shakewood shingles. See the attached list for all of the upgrades. The yard is fully sodded with sprinkler system for ease in maintaining the yard. This house is move-in ready. Why buy something older when you can have new! There is a builder warranty along with appliance warranties included. This property is in close proximity to schools, shopping, medical facilities, entertainment and some of Florida's best nature attractions. Come see it and make an offer!
Zillow last checked: 8 hours ago
Listing updated: November 15, 2024 at 11:53pm
Listed by:
Barbara G Nowlin 352-442-5000,
Century 21 Alliance Realty
Bought with:
Barbara G Nowlin, SL3423556
Century 21 Alliance Realty
Source: HCMLS,MLS#: 2233347
Facts & features
Interior
Bedrooms & bathrooms
- Bedrooms: 3
- Bathrooms: 2
- Full bathrooms: 2
Primary bedroom
- Area: 221
- Dimensions: 17x13
Primary bedroom
- Area: 221
- Dimensions: 17x13
Bedroom 2
- Area: 102.01
- Dimensions: 10.1x10.1
Bedroom 2
- Area: 102.01
- Dimensions: 10.1x10.1
Bedroom 3
- Area: 92.01
- Dimensions: 10.1x9.11
Bedroom 3
- Area: 92.01
- Dimensions: 10.1x9.11
Great room
- Area: 308.07
- Dimensions: 18.9x16.3
Great room
- Area: 308.07
- Dimensions: 18.9x16.3
Kitchen
- Description: Kitchen/Dining
- Area: 243.81
- Dimensions: 18.9x12.9
Kitchen
- Description: Kitchen/Dining
- Area: 243.81
- Dimensions: 18.9x12.9
Other
- Description: Garage door 16' wide ,Garage
- Area: 436
- Dimensions: 21.8x20
Other
- Description: Garage door 16' wide ,Garage
- Area: 436
- Dimensions: 21.8x20
Heating
- Heat Pump
Cooling
- Central Air, Electric
Appliances
- Included: Dishwasher, Disposal, Electric Oven, Refrigerator
Features
- Built-in Features, Ceiling Fan(s), Kitchen Island, Open Floorplan, Pantry, Primary Bathroom - Shower No Tub, Walk-In Closet(s), Split Plan
- Flooring: Tile, Vinyl
- Has fireplace: No
Interior area
- Total structure area: 1,462
- Total interior livable area: 1,462 sqft
Property
Parking
- Total spaces: 2
- Parking features: Attached, Garage Door Opener
- Attached garage spaces: 2
Features
- Stories: 1
Lot
- Size: 0.47 Acres
Details
- Parcel number: R01 221 17 3357 5340 0030
- Zoning: R1C
- Zoning description: Residential
Construction
Type & style
- Home type: SingleFamily
- Architectural style: Ranch
- Property subtype: Single Family Residence
Materials
- Block, Concrete, Stucco
Condition
- Fixer
- New construction: Yes
- Year built: 2023
Utilities & green energy
- Sewer: Private Sewer
- Water: Private, Well
- Utilities for property: Cable Available, Electricity Available
Green energy
- Energy efficient items: Roof
Community & neighborhood
Security
- Security features: Smoke Detector(s)
Location
- Region: Weeki Wachee
- Subdivision: Royal Highlands Unit 7
Other
Other facts
- Listing terms: Cash,Conventional,FHA,VA Loan,Other
- Road surface type: Paved
Price history
| Date | Event | Price |
|---|---|---|
| 9/21/2023 | Sold | $341,000-0.6%$233/sqft |
Source: | ||
| 9/2/2023 | Pending sale | $342,900$235/sqft |
Source: | ||
| 8/16/2023 | Listed for sale | $342,900+7874.4%$235/sqft |
Source: | ||
| 9/11/2019 | Sold | $4,300+65.7%$3/sqft |
Source: Public Record Report a problem | ||
| 3/17/2009 | Sold | $2,595-72.7%$2/sqft |
Source: Public Record Report a problem | ||
Public tax history
| Year | Property taxes | Tax assessment |
|---|---|---|
| 2024 | $4,150 +524.4% | $248,179 +1413.7% |
| 2023 | $665 +87.7% | $16,396 +2.6% |
| 2022 | $354 +56.5% | $15,986 +128.8% |
Find assessor info on the county website
Neighborhood: 34614
Nearby schools
GreatSchools rating
- 5/10Winding Waters K-8Grades: PK-8Distance: 3.3 mi
- 3/10Weeki Wachee High SchoolGrades: 9-12Distance: 3.4 mi
Schools provided by the listing agent
- Elementary: Winding Waters K-8
- Middle: Winding Waters K-8
- High: Weeki Wachee
Source: HCMLS. This data may not be complete. We recommend contacting the local school district to confirm school assignments for this home.
Get a cash offer in 3 minutes
Find out how much your home could sell for in as little as 3 minutes with a no-obligation cash offer.
Estimated market value
$333,000
Get a cash offer in 3 minutes
Find out how much your home could sell for in as little as 3 minutes with a no-obligation cash offer.
Estimated market value
$333,000

