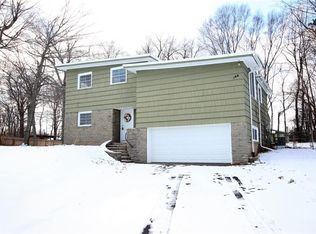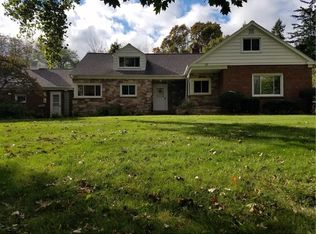Closed
$275,000
134 Apollo Dr, Rochester, NY 14626
4beds
1,726sqft
Single Family Residence
Built in 1948
0.61 Acres Lot
$-- Zestimate®
$159/sqft
$2,499 Estimated rent
Home value
Not available
Estimated sales range
Not available
$2,499/mo
Zestimate® history
Loading...
Owner options
Explore your selling options
What's special
This impeccably renovated, four-bedroom, two-bathroom home, situated on over half an acre, is available for immediate occupancy. The expansive, open front porch provides ample space for relaxation. The entire living space features new flooring, tastefully integrated throughout the interior. A gas fireplace and modern lighting enhance the bright, spacious, and inviting ambiance. Modern quartz countertops, stainless steel appliances, self-closing cabinetry, a custom backsplash, and an enormous center island complete the gourmet, custom-designed chef's kitchen. The large master ensuite includes double closets, and a newly remodeled bathroom further enhances this immaculately redesigned home. Outside, the flawless attention to detail continues with a maintenance-free exterior, a private deck, and yard off the newly designed dining area, which is ideal for hosting gatherings. Upgrades include a new roof, new gutters, 200-amp electrical system, central air conditioning, new windows, new hot water heater, a two-car garage, glass block windows, and a double-wide driveway, adding to the many features this home offers. It is conveniently located on a quiet neighborhood street yet close to everything including expressways, shopping, restaurants, and entertainment. Delayed negotiations until Wednesday, 8/20 at 12 PM.
Zillow last checked: 8 hours ago
Listing updated: October 30, 2025 at 06:33pm
Listed by:
Lynn M. Szatkowski 585-328-8499,
Home Choice Realty, Inc.
Bought with:
Mark C. Updegraff, 10491205428
Updegraff Group LLC
Source: NYSAMLSs,MLS#: R1625713 Originating MLS: Rochester
Originating MLS: Rochester
Facts & features
Interior
Bedrooms & bathrooms
- Bedrooms: 4
- Bathrooms: 2
- Full bathrooms: 2
Heating
- Gas, Forced Air
Cooling
- Central Air
Appliances
- Included: Dryer, Dishwasher, Gas Oven, Gas Range, Gas Water Heater, Microwave, Refrigerator, Washer
- Laundry: In Basement
Features
- Eat-in Kitchen, Separate/Formal Living Room, Kitchen Island, Quartz Counters, Sliding Glass Door(s), Storage, Solid Surface Counters, Air Filtration
- Flooring: Ceramic Tile, Laminate, Resilient, Varies
- Doors: Sliding Doors
- Windows: Thermal Windows
- Basement: Partial,Partially Finished
- Number of fireplaces: 1
Interior area
- Total structure area: 1,726
- Total interior livable area: 1,726 sqft
- Finished area below ground: 120
Property
Parking
- Total spaces: 2
- Parking features: Attached, Garage, Driveway
- Attached garage spaces: 2
Features
- Patio & porch: Covered, Deck, Porch
- Exterior features: Blacktop Driveway, Deck, Private Yard, See Remarks
Lot
- Size: 0.61 Acres
- Dimensions: 140 x 188
- Features: Near Public Transit, Rectangular, Rectangular Lot, Residential Lot
Details
- Parcel number: 2628000741900004020000
- Special conditions: Standard
Construction
Type & style
- Home type: SingleFamily
- Architectural style: Contemporary,Split Level
- Property subtype: Single Family Residence
Materials
- Blown-In Insulation, Block, Concrete, Stone, Spray Foam Insulation, Vinyl Siding, Copper Plumbing, PEX Plumbing
- Foundation: Block
- Roof: Asphalt,Shingle
Condition
- Resale
- Year built: 1948
Utilities & green energy
- Electric: Circuit Breakers
- Sewer: Connected
- Water: Connected, Public
- Utilities for property: Cable Available, High Speed Internet Available, Sewer Connected, Water Connected
Community & neighborhood
Location
- Region: Rochester
- Subdivision: Prospect Park
Other
Other facts
- Listing terms: Cash,Conventional,FHA,VA Loan
Price history
| Date | Event | Price |
|---|---|---|
| 10/20/2025 | Sold | $275,000+10%$159/sqft |
Source: | ||
| 8/22/2025 | Pending sale | $249,900$145/sqft |
Source: | ||
| 8/21/2025 | Listed for sale | $249,900$145/sqft |
Source: | ||
| 8/20/2025 | Pending sale | $249,900$145/sqft |
Source: | ||
| 8/14/2025 | Listed for sale | $249,900+63.3%$145/sqft |
Source: | ||
Public tax history
| Year | Property taxes | Tax assessment |
|---|---|---|
| 2024 | -- | $128,700 |
| 2023 | -- | $128,700 -8.1% |
| 2022 | -- | $140,000 |
Find assessor info on the county website
Neighborhood: 14626
Nearby schools
GreatSchools rating
- NAHolmes Road Elementary SchoolGrades: K-2Distance: 0.3 mi
- 3/10Olympia High SchoolGrades: 6-12Distance: 1.4 mi
- 5/10Buckman Heights Elementary SchoolGrades: 3-5Distance: 1.2 mi
Schools provided by the listing agent
- District: Greece
Source: NYSAMLSs. This data may not be complete. We recommend contacting the local school district to confirm school assignments for this home.

