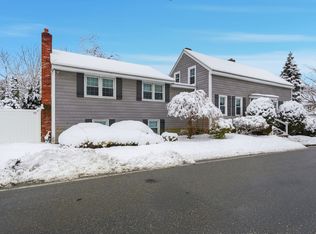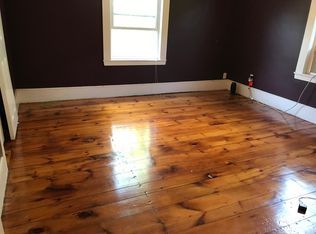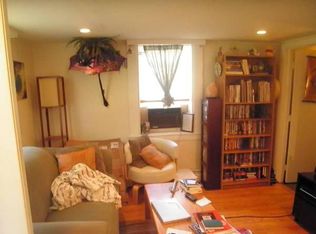Sold for $480,000
$480,000
134 Bedford Rd, Woburn, MA 01801
4beds
1,397sqft
Single Family Residence
Built in 1782
7,860 Square Feet Lot
$699,200 Zestimate®
$344/sqft
$3,596 Estimated rent
Home value
$699,200
$636,000 - $769,000
$3,596/mo
Zestimate® history
Loading...
Owner options
Explore your selling options
What's special
GAS HEAT/GAS STOVE!!! This storybook home is in search of a new character to bring it back to life! Situated in a great location near all that the city offers. The original dining room has been turned into a first floor bedroom but with three bedroom up can be easily used as more living space for the new owners. Hardwood Flooring and gas in the house. The bathroom on first floor has a shower and the second floor bathroom has the original clawfoot tub! Sitting room on second floor is great space (no heat). Enclosed porch off kitchen overlooks the great level yard. Come start your memories today.
Zillow last checked: 8 hours ago
Listing updated: June 16, 2023 at 11:55am
Listed by:
Mary L. Lawton 617-974-0444,
Lawton Real Estate, Inc 781-933-0999
Bought with:
Hickey Homes Team
Cameron Prestige - Amesbury
Source: MLS PIN,MLS#: 73106450
Facts & features
Interior
Bedrooms & bathrooms
- Bedrooms: 4
- Bathrooms: 2
- Full bathrooms: 2
Primary bedroom
- Features: Ceiling Fan(s), Closet, Flooring - Hardwood
- Level: First
- Area: 192
- Dimensions: 12 x 16
Bedroom 2
- Features: Closet, Flooring - Hardwood
- Level: Second
- Area: 150
- Dimensions: 10 x 15
Bedroom 3
- Features: Closet, Flooring - Hardwood
- Level: Second
- Area: 130
- Dimensions: 10 x 13
Bedroom 4
- Features: Closet, Flooring - Hardwood
- Level: Second
- Area: 100
- Dimensions: 10 x 10
Primary bathroom
- Features: No
Bathroom 1
- Features: Bathroom - 3/4, Bathroom - With Shower Stall, Dryer Hookup - Electric, Washer Hookup
- Level: First
- Area: 108
- Dimensions: 9 x 12
Bathroom 2
- Features: Bathroom - Full, Bathroom - With Tub & Shower
- Level: Second
- Area: 60
- Dimensions: 6 x 10
Kitchen
- Features: Bathroom - Full, Flooring - Laminate, Dining Area, Country Kitchen, Lighting - Overhead
- Level: Main,First
- Area: 187
- Dimensions: 11 x 17
Living room
- Features: Ceiling Fan(s), Closet/Cabinets - Custom Built, Flooring - Hardwood, Chair Rail, Crown Molding
- Level: Main,First
- Area: 192
- Dimensions: 12 x 16
Heating
- Hot Water, Natural Gas
Cooling
- Window Unit(s)
Appliances
- Included: Range, Refrigerator, Freezer, Washer, Dryer
- Laundry: First Floor, Electric Dryer Hookup, Washer Hookup
Features
- Sitting Room, Sun Room
- Flooring: Tile, Vinyl, Carpet, Hardwood, Flooring - Wall to Wall Carpet
- Basement: Full,Crawl Space,Interior Entry,Bulkhead
- Has fireplace: No
Interior area
- Total structure area: 1,397
- Total interior livable area: 1,397 sqft
Property
Parking
- Total spaces: 2
- Parking features: Off Street, Stone/Gravel
- Uncovered spaces: 2
Accessibility
- Accessibility features: No
Features
- Patio & porch: Porch - Enclosed, Patio
- Exterior features: Porch - Enclosed, Patio, Storage
Lot
- Size: 7,860 sqft
- Features: Cleared, Level
Details
- Foundation area: 646
- Parcel number: M:49 B:02 L:06 U:00,910453
- Zoning: R-1
Construction
Type & style
- Home type: SingleFamily
- Architectural style: Colonial
- Property subtype: Single Family Residence
Materials
- Frame
- Foundation: Stone
- Roof: Shingle
Condition
- Year built: 1782
Utilities & green energy
- Electric: Circuit Breakers, Knob & Tube Wiring
- Sewer: Public Sewer
- Water: Public
- Utilities for property: for Gas Range, for Gas Oven, for Electric Dryer, Washer Hookup
Community & neighborhood
Community
- Community features: Public Transportation, Shopping, Tennis Court(s), Park, Walk/Jog Trails, Golf, Medical Facility, Bike Path, Highway Access, House of Worship, Private School, Public School
Location
- Region: Woburn
Other
Other facts
- Listing terms: Contract
- Road surface type: Paved
Price history
| Date | Event | Price |
|---|---|---|
| 6/16/2023 | Sold | $480,000-3.8%$344/sqft |
Source: MLS PIN #73106450 Report a problem | ||
| 5/13/2023 | Contingent | $499,000$357/sqft |
Source: MLS PIN #73106450 Report a problem | ||
| 5/9/2023 | Price change | $499,000-5%$357/sqft |
Source: MLS PIN #73106450 Report a problem | ||
| 5/3/2023 | Listed for sale | $525,000$376/sqft |
Source: MLS PIN #73106450 Report a problem | ||
Public tax history
| Year | Property taxes | Tax assessment |
|---|---|---|
| 2025 | $4,145 +5.8% | $485,400 -0.1% |
| 2024 | $3,916 -8.7% | $485,800 -1.5% |
| 2023 | $4,291 +4.7% | $493,200 +12.4% |
Find assessor info on the county website
Neighborhood: 01801
Nearby schools
GreatSchools rating
- 4/10Daniel L Joyce Middle SchoolGrades: 6-8Distance: 0.3 mi
- 6/10Woburn High SchoolGrades: 9-12Distance: 1.6 mi
Schools provided by the listing agent
- Elementary: Hurld/Wyman
- Middle: Joyce
- High: Woburn Memorial
Source: MLS PIN. This data may not be complete. We recommend contacting the local school district to confirm school assignments for this home.
Get a cash offer in 3 minutes
Find out how much your home could sell for in as little as 3 minutes with a no-obligation cash offer.
Estimated market value$699,200
Get a cash offer in 3 minutes
Find out how much your home could sell for in as little as 3 minutes with a no-obligation cash offer.
Estimated market value
$699,200


