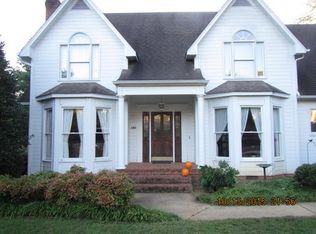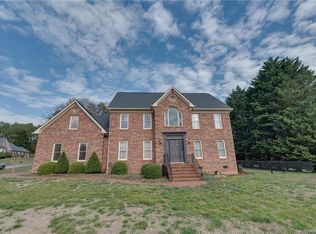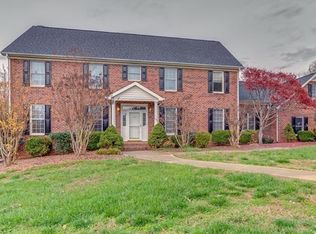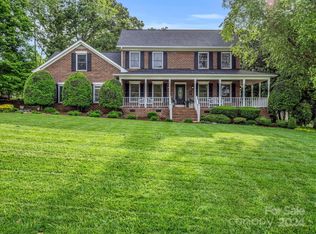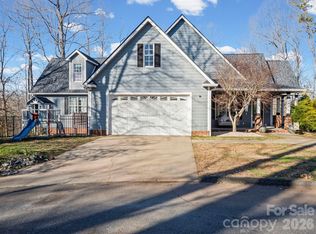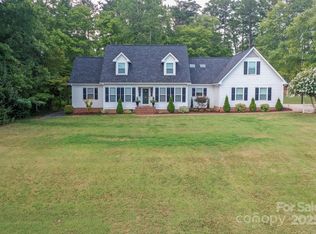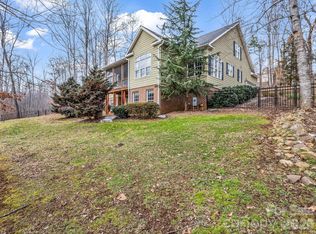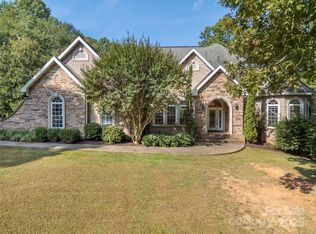NO HOA! FULL secondary living quarters in basement - Up to $5,000 credit with preferred lender! Welcome to 134 Brightmore Circle. Step inside & be welcomed by soaring 12' ceilings in the great room, custom cabinetry in the kitchen, & natural light flowing throughout. The main floor primary suite boasts his & hers walk-in closets & en-suite bathroom, complete w/ walk-in shower & garden tub. Enjoy your home office w/ built-in library, & host loved ones in the formal dining room. Upstairs offers 3 bedrooms, a full bath, & unfinished attic. The covered deck is perfect for reading & relaxing. Basement includes 2 bedrooms w/ jack & jill bath, kitchenette, family room, rec room, workshop, exercise room, & walk-out patio. Attached 2-car garage + detached 2-car carport w/ workshop. The private 1.13-acre lot features a fenced area & firepit, & is private & peaceful. Call today!
Active
$799,999
134 Brightmore Cir, Rutherfordton, NC 28139
4beds
5,543sqft
Est.:
Single Family Residence
Built in 2006
1.13 Acres Lot
$-- Zestimate®
$144/sqft
$-- HOA
What's special
- 174 days |
- 577 |
- 24 |
Likely to sell faster than
Zillow last checked: 8 hours ago
Listing updated: February 06, 2026 at 10:05am
Listing Provided by:
Becky Call beckycallrealestate@gmail.com,
RE/MAX Results
Source: Canopy MLS as distributed by MLS GRID,MLS#: 4300991
Tour with a local agent
Facts & features
Interior
Bedrooms & bathrooms
- Bedrooms: 4
- Bathrooms: 4
- Full bathrooms: 3
- 1/2 bathrooms: 1
- Main level bedrooms: 1
Primary bedroom
- Features: En Suite Bathroom, Garden Tub, Walk-In Closet(s)
- Level: Main
Bedroom s
- Level: Upper
Bedroom s
- Level: Upper
Bedroom s
- Level: Upper
Bathroom full
- Level: Main
Bathroom full
- Level: Upper
Bathroom half
- Level: Main
Bathroom full
- Level: Basement
Other
- Level: Basement
Other
- Level: Basement
Other
- Level: Basement
Other
- Level: Basement
Dining room
- Level: Main
Exercise room
- Level: Basement
Family room
- Level: Basement
Great room
- Level: Main
Kitchen
- Level: Main
Laundry
- Level: Main
Library
- Level: Main
Recreation room
- Level: Basement
Workshop
- Level: Basement
Heating
- Forced Air, Heat Pump, Natural Gas
Cooling
- Ceiling Fan(s), Central Air, Electric, Heat Pump
Appliances
- Included: Dishwasher, Double Oven, Dryer, Electric Water Heater, Exhaust Hood, Gas Range, Gas Water Heater, Microwave, Oven, Refrigerator, Washer, Washer/Dryer
- Laundry: Electric Dryer Hookup, Inside, Laundry Room, Main Level, Sink, Washer Hookup
Features
- Breakfast Bar, Soaking Tub, Kitchen Island, Open Floorplan, Pantry, Storage, Walk-In Closet(s)
- Flooring: Carpet, Vinyl, Wood
- Doors: Insulated Door(s), Sliding Doors
- Windows: Insulated Windows
- Basement: Apartment,Basement Shop,Daylight,Exterior Entry,Interior Entry,Partially Finished
- Attic: Pull Down Stairs,Walk-In
- Fireplace features: Gas Log, Living Room, Other - See Remarks
Interior area
- Total structure area: 3,584
- Total interior livable area: 5,543 sqft
- Finished area above ground: 3,584
- Finished area below ground: 1,959
Video & virtual tour
Property
Parking
- Total spaces: 4
- Parking features: Detached Carport, Circular Driveway, Driveway, Attached Garage, Garage Door Opener, Garage Faces Side, Keypad Entry, Garage on Main Level
- Attached garage spaces: 2
- Carport spaces: 2
- Covered spaces: 4
- Has uncovered spaces: Yes
Features
- Levels: Two and a Half
- Stories: 2.5
- Exterior features: Fire Pit, In-Ground Irrigation
- Fencing: Back Yard,Chain Link,Fenced,Partial
Lot
- Size: 1.13 Acres
Living quarters
- Secondary features: Interior Connected,Room w/ Private Bath,Separate Entrance,Separate Kitchen Facilities
Details
- Parcel number: 1610664
- Zoning: R1 residential
- Special conditions: Standard
- Other equipment: Generator, Generator Hookup, Surround Sound
Construction
Type & style
- Home type: SingleFamily
- Architectural style: Traditional
- Property subtype: Single Family Residence
Materials
- Brick Full
Condition
- New construction: No
- Year built: 2006
Utilities & green energy
- Sewer: Septic Installed
- Water: Public
Community & HOA
Community
- Security: Security System
- Subdivision: Forest Hills
Location
- Region: Rutherfordton
Financial & listing details
- Price per square foot: $144/sqft
- Tax assessed value: $800,800
- Annual tax amount: $7,412
- Date on market: 9/9/2025
- Cumulative days on market: 277 days
- Road surface type: Concrete, Paved
Estimated market value
Not available
Estimated sales range
Not available
Not available
Price history
Price history
| Date | Event | Price |
|---|---|---|
| 11/11/2025 | Price change | $799,999-3.5%$144/sqft |
Source: | ||
| 9/30/2025 | Price change | $829,000-2.5%$150/sqft |
Source: | ||
| 9/9/2025 | Listed for sale | $849,900$153/sqft |
Source: | ||
| 9/9/2025 | Listing removed | $849,900$153/sqft |
Source: | ||
| 8/1/2025 | Price change | $849,900-1.1%$153/sqft |
Source: | ||
| 7/8/2025 | Price change | $859,000-1.8%$155/sqft |
Source: | ||
| 6/23/2025 | Price change | $875,000-1.1%$158/sqft |
Source: | ||
| 5/29/2025 | Listed for sale | $885,000+7.6%$160/sqft |
Source: | ||
| 5/11/2023 | Sold | $822,500-3.1%$148/sqft |
Source: | ||
| 3/30/2023 | Listed for sale | $849,000+2325.7%$153/sqft |
Source: | ||
| 5/26/2005 | Sold | $35,000$6/sqft |
Source: Public Record Report a problem | ||
Public tax history
Public tax history
| Year | Property taxes | Tax assessment |
|---|---|---|
| 2024 | $7,412 +8.9% | $800,800 +8.8% |
| 2023 | $6,806 +15.2% | $735,700 +48% |
| 2022 | $5,909 +4.4% | $497,100 |
| 2021 | $5,660 | $497,100 |
| 2020 | $5,660 | $497,100 |
| 2019 | -- | $497,100 +9.5% |
| 2018 | $5,329 | $453,900 |
| 2016 | $5,329 | $453,900 |
| 2013 | $5,329 | $453,900 |
| 2012 | -- | $453,900 -13.7% |
| 2011 | -- | $525,900 +2.9% |
| 2010 | -- | $510,900 |
| 2009 | -- | $510,900 |
Find assessor info on the county website
BuyAbility℠ payment
Est. payment
$4,099/mo
Principal & interest
$3666
Property taxes
$433
Climate risks
Neighborhood: 28139
Getting around
0 / 100
Car-DependentNearby schools
GreatSchools rating
- 4/10Rutherfordton Elementary SchoolGrades: PK-5Distance: 1 mi
- 4/10R-S Middle SchoolGrades: 6-8Distance: 3.2 mi
- 8/10Rutherford Early College High SchoolGrades: 9-12Distance: 3.9 mi
