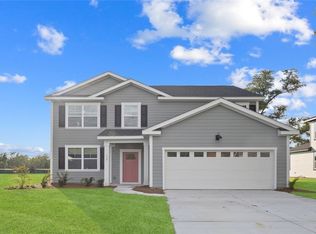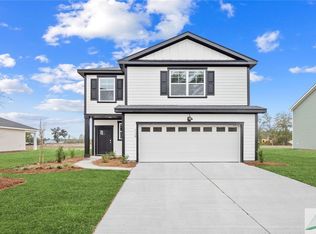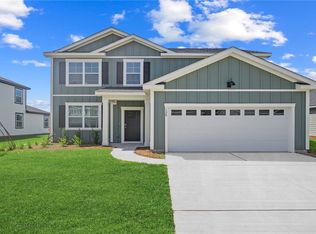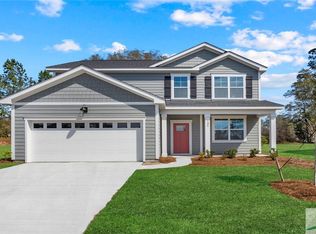Sold for $389,990 on 09/23/25
$389,990
134 Buckeye Road, Guyton, GA 31312
4beds
2,203sqft
Single Family Residence
Built in 2025
6,534 Square Feet Lot
$384,500 Zestimate®
$177/sqft
$2,569 Estimated rent
Home value
$384,500
$346,000 - $427,000
$2,569/mo
Zestimate® history
Loading...
Owner options
Explore your selling options
What's special
Quick Move-In! Ready NOW! New Hardie Plank siding home in the amenity-rich community of Laurel Grove, located in Guyton, GA, within an award-winning school district! This community offers planned amenities including a swimming pool and large open-air pavilion, plus sidewalk-lined streets that make it easy to walk to nearby top-rated schools and enjoy the neighborhood’s peaceful setting.
The Manning plan features a spacious, open floorplan with a chef’s kitchen, large central quartz island, and stainless steel appliances. The kitchen opens to the dining area and a generous family room with sliding door access to the back patio — perfect for indoor-outdoor living and entertaining.
The primary suite is conveniently located on the main level and boasts a double vanity bath, large walk-in shower, and a huge walk-in closet. A convenient laundry room is located just off the two-car garage for everyday ease.
Homes include 2” faux wood blinds in all standard windows and Smart Home technology for added comfort and convenience. Laurel Grove’s ideal location provides easy access to the airport, Pooler, Rincon, Savannah, and the new Hyundai plant.
Home is under construction, and features, sizes, and colors may vary. Photos are not of the subject home. Ask how to receive up to $8,500 towards closing costs and a below-market interest rate with the use of our preferred lender!
Zillow last checked: 8 hours ago
Listing updated: September 24, 2025 at 09:33am
Listed by:
Erica G. Wilborn 980-483-3252,
DR Horton Realty of Georgia
Bought with:
Tasha M. Jetter, 391013
Realty One Group Inclusion
Source: Hive MLS,MLS#: SA331085 Originating MLS: Savannah Multi-List Corporation
Originating MLS: Savannah Multi-List Corporation
Facts & features
Interior
Bedrooms & bathrooms
- Bedrooms: 4
- Bathrooms: 3
- Full bathrooms: 2
- 1/2 bathrooms: 1
- Main level bathrooms: 2
- Main level bedrooms: 1
Heating
- Central, Electric
Cooling
- Central Air, Electric
Appliances
- Included: Dishwasher, Electric Water Heater, Disposal, Microwave, Oven, Range
- Laundry: Other, Washer Hookup, Dryer Hookup
Features
- Breakfast Bar, Double Vanity, Kitchen Island, Main Level Primary, Pantry, Pull Down Attic Stairs
- Basement: None
- Attic: Pull Down Stairs
Interior area
- Total interior livable area: 2,203 sqft
Property
Parking
- Total spaces: 2
- Parking features: Attached
- Garage spaces: 2
Features
- Pool features: Community
Lot
- Size: 6,534 sqft
Details
- Parcel number: 0352H192
- Special conditions: Standard
Construction
Type & style
- Home type: SingleFamily
- Architectural style: Traditional
- Property subtype: Single Family Residence
Materials
- Concrete
- Foundation: Slab
- Roof: Other
Condition
- Under Construction
- New construction: Yes
- Year built: 2025
Details
- Builder model: Manning
- Builder name: DR Horton
- Warranty included: Yes
Utilities & green energy
- Sewer: Public Sewer
- Water: Public
- Utilities for property: Underground Utilities
Community & neighborhood
Community
- Community features: Pool, Playground, Park
Location
- Region: Guyton
- Subdivision: Laurel Grove
HOA & financial
HOA
- Has HOA: Yes
- HOA fee: $850 annually
- Association name: Laurel Grove Community Association, Inc.
- Association phone: 912-710-1291
Other
Other facts
- Listing agreement: Exclusive Right To Sell
- Listing terms: Cash,Conventional,1031 Exchange,FHA,USDA Loan,VA Loan
Price history
| Date | Event | Price |
|---|---|---|
| 9/23/2025 | Sold | $389,990$177/sqft |
Source: | ||
| 8/20/2025 | Pending sale | $389,990$177/sqft |
Source: | ||
| 7/24/2025 | Price change | $389,990-2.3%$177/sqft |
Source: | ||
| 7/11/2025 | Price change | $398,990-0.3%$181/sqft |
Source: | ||
| 6/5/2025 | Price change | $399,990-2.9%$182/sqft |
Source: | ||
Public tax history
Tax history is unavailable.
Neighborhood: 31312
Nearby schools
GreatSchools rating
- 8/10Marlow Elementary SchoolGrades: PK-5Distance: 1 mi
- 7/10South Effingham Middle SchoolGrades: 6-8Distance: 0.6 mi
- 8/10South Effingham High SchoolGrades: 9-12Distance: 0.8 mi
Schools provided by the listing agent
- Elementary: Marlow
- Middle: South Effingham
- High: South Effingham
Source: Hive MLS. This data may not be complete. We recommend contacting the local school district to confirm school assignments for this home.

Get pre-qualified for a loan
At Zillow Home Loans, we can pre-qualify you in as little as 5 minutes with no impact to your credit score.An equal housing lender. NMLS #10287.
Sell for more on Zillow
Get a free Zillow Showcase℠ listing and you could sell for .
$384,500
2% more+ $7,690
With Zillow Showcase(estimated)
$392,190


