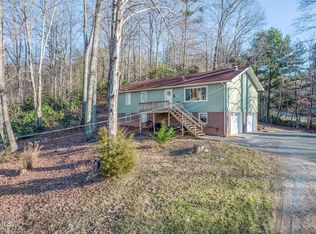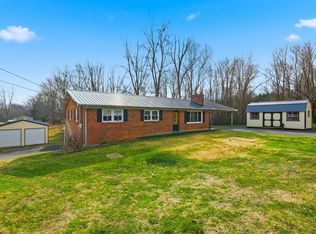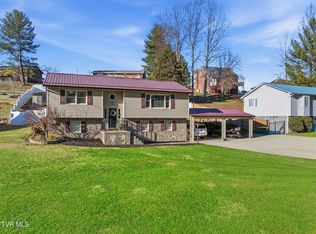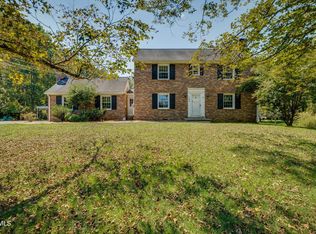Beautiful 4 Bedroom, 3 full Bath Raised Ranch, Situated on 2+/-acres of scenic land with stunning views of the surrounding mountains. Room for a garden, fenced, small barn for the horse or animals of your choice, The main level features 4/brms and 2 full bathrooms, dinning area, lg laundry room, a spacious living room filled with natural light thanks to large windows that showcase the peaceful landscape. The basement includes a room that could be 5th bedroom, a full bathroom, and plenty of space for storage or a workshop. Outside, enjoy a fenced backyard, a 30x40 metal building ideal for storage or hobbies, and a small barn perfect for animals or extra space. The covered deck provides the perfect place to relax and take in the mountain views, while lessoning to the creek flowing that boarders the property, Survey is available! This property combines comfort, functionality, and rural charm—an ideal opportunity to enjoy country living just a short drive from town or to the beautiful Watauga Lake. Call today to schedule a private showing! (1684R/3785S)
Pending
$399,900
134 Carver Crabtree Rd, Hampton, TN 37658
5beds
2,720sqft
Est.:
Single Family Residence, Residential
Built in 1999
2.1 Acres Lot
$378,300 Zestimate®
$147/sqft
$-- HOA
What's special
Small barnMountain viewsFenced backyardRoom for a gardenNatural lightCovered deckPeaceful landscape
- 215 days |
- 51 |
- 0 |
Zillow last checked: 8 hours ago
Listing updated: November 14, 2025 at 05:15am
Listed by:
Linda Whitehead 423-213-9611,
REMAX Checkmate, Inc. Realtors 423-282-0432
Source: TVRMLS,MLS#: 9981912
Facts & features
Interior
Bedrooms & bathrooms
- Bedrooms: 5
- Bathrooms: 3
- Full bathrooms: 3
Heating
- Heat Pump
Cooling
- Heat Pump
Appliances
- Included: Dishwasher, Range, Refrigerator, See Remarks
- Laundry: Electric Dryer Hookup, Washer Hookup
Features
- Laminate Counters, Walk-In Closet(s)
- Flooring: Ceramic Tile, Laminate
- Windows: Insulated Windows, Window Treatment-Some
- Basement: Concrete,Partially Finished,Walk-Out Access
- Has fireplace: Yes
- Fireplace features: Wood Burning Stove
Interior area
- Total structure area: 2,720
- Total interior livable area: 2,720 sqft
- Finished area below ground: 576
Property
Parking
- Parking features: Driveway, Asphalt, Carport, Gravel
- Has carport: Yes
- Has uncovered spaces: Yes
Features
- Levels: One
- Stories: 1
- Patio & porch: Covered, Deck, Rear Patio
- Exterior features: See Remarks
- Fencing: Back Yard
- Has view: Yes
- View description: Creek/Stream
- Has water view: Yes
- Water view: Creek/Stream
Lot
- Size: 2.1 Acres
- Topography: Level, Pasture, Rolling Slope
Details
- Additional structures: Barn(s), Outbuilding
- Parcel number: 074 057.04
- Zoning: res
Construction
Type & style
- Home type: SingleFamily
- Architectural style: Raised Ranch
- Property subtype: Single Family Residence, Residential
Materials
- Brick, Vinyl Siding
- Foundation: Block, Slab
- Roof: Shingle
Condition
- Above Average
- New construction: No
- Year built: 1999
Utilities & green energy
- Sewer: Septic Tank
- Water: Public
- Utilities for property: See Remarks
Community & HOA
Community
- Subdivision: Not In Subdivision
HOA
- Has HOA: No
Location
- Region: Hampton
Financial & listing details
- Price per square foot: $147/sqft
- Tax assessed value: $207,300
- Annual tax amount: $1,130
- Date on market: 6/20/2025
- Listing terms: Cash,Conventional,FHA,VA Loan
Estimated market value
$378,300
$359,000 - $397,000
$2,690/mo
Price history
Price history
| Date | Event | Price |
|---|---|---|
| 11/14/2025 | Pending sale | $399,900$147/sqft |
Source: TVRMLS #9981912 Report a problem | ||
| 8/25/2025 | Price change | $399,900-2.4%$147/sqft |
Source: TVRMLS #9981912 Report a problem | ||
| 8/11/2025 | Price change | $409,900-1.2%$151/sqft |
Source: TVRMLS #9981912 Report a problem | ||
| 7/15/2025 | Price change | $414,900-1.2%$153/sqft |
Source: TVRMLS #9981912 Report a problem | ||
| 6/20/2025 | Listed for sale | $419,900+89.2%$154/sqft |
Source: TVRMLS #9981912 Report a problem | ||
Public tax history
Public tax history
| Year | Property taxes | Tax assessment |
|---|---|---|
| 2025 | $1,130 +2.4% | $51,825 +2.4% |
| 2024 | $1,103 | $50,600 |
| 2023 | $1,103 +7.4% | $50,600 |
Find assessor info on the county website
BuyAbility℠ payment
Est. payment
$2,244/mo
Principal & interest
$1927
Property taxes
$177
Home insurance
$140
Climate risks
Neighborhood: 37658
Nearby schools
GreatSchools rating
- 6/10Hampton Elementary SchoolGrades: PK-8Distance: 2.7 mi
- 4/10Hampton High SchoolGrades: 9-12Distance: 1.9 mi
- 6/10Valley Forge Elementary SchoolGrades: PK-5Distance: 3.5 mi
Schools provided by the listing agent
- Elementary: Hampton
- Middle: Hampton
- High: Hampton
Source: TVRMLS. This data may not be complete. We recommend contacting the local school district to confirm school assignments for this home.





