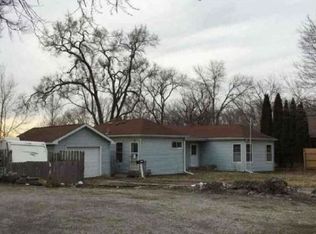Sold for $155,000 on 08/09/24
$155,000
134 Chicago St, Waterloo, IA 50701
2beds
1,536sqft
Single Family Residence
Built in 1935
5,488.56 Square Feet Lot
$158,800 Zestimate®
$101/sqft
$1,236 Estimated rent
Home value
$158,800
$140,000 - $181,000
$1,236/mo
Zestimate® history
Loading...
Owner options
Explore your selling options
What's special
GREAT UPDATED HOME WITH PRIVATE BACK YARD, NO HOUSING BEHIND YOU!! Main floor you enter a nice front porch with new windows, large living room open to eat in kitchen, oak cabinets ( dishwasher and fridge included) and also seating up to counter plus room for table and chairs, with a slider open to deck. There is a bedroom on main floor and full bath. Open concept with oak banister open to finished lower level. Large family room with bar area, bedroom, 3/4 bath with laundry( washer and dryer included), storage room with built in shelves. There is a nice utility building with role up door, large patio area, private back yard ,landscaping and off street parking. Ready to just move in and enjoy.
Zillow last checked: 8 hours ago
Listing updated: August 17, 2024 at 04:03am
Listed by:
Julie Elliott 319-269-7858,
Carl Luze Real Estate
Bought with:
Zach Sleigh, S70787000
Pinnacle Realty
Source: Northeast Iowa Regional BOR,MLS#: 20242569
Facts & features
Interior
Bedrooms & bathrooms
- Bedrooms: 2
- Bathrooms: 2
- Full bathrooms: 1
- 3/4 bathrooms: 1
Other
- Level: Upper
Other
- Level: Main
Other
- Level: Lower
Kitchen
- Level: Main
Living room
- Level: Main
Heating
- Forced Air, Natural Gas
Cooling
- Central Air
Appliances
- Included: Dishwasher, Dryer, Free-Standing Range, Refrigerator, Washer, Gas Water Heater
- Laundry: Lower Level
Features
- Basement: Block,Interior Entry,Exterior Entry
- Has fireplace: No
- Fireplace features: None
Interior area
- Total interior livable area: 1,536 sqft
- Finished area below ground: 624
Property
Parking
- Parking features: None
Features
- Patio & porch: Deck, Patio
Lot
- Size: 5,488 sqft
- Dimensions: 43 x128
- Features: Landscaped, Level, Secluded
Details
- Parcel number: 89137426009
- Zoning: R-2
- Special conditions: Standard
Construction
Type & style
- Home type: SingleFamily
- Architectural style: Bungalow
- Property subtype: Single Family Residence
Materials
- Vinyl Siding
- Roof: Asphalt
Condition
- Year built: 1935
Utilities & green energy
- Sewer: Public Sewer
- Water: Public
Community & neighborhood
Location
- Region: Waterloo
Other
Other facts
- Road surface type: Crushed Rock
Price history
| Date | Event | Price |
|---|---|---|
| 8/9/2024 | Sold | $155,000-5.8%$101/sqft |
Source: | ||
| 7/17/2024 | Pending sale | $164,500$107/sqft |
Source: | ||
| 7/5/2024 | Price change | $164,500-8.4%$107/sqft |
Source: | ||
| 6/18/2024 | Listed for sale | $179,500+118.9%$117/sqft |
Source: | ||
| 5/5/2017 | Sold | $82,000-3.4%$53/sqft |
Source: | ||
Public tax history
| Year | Property taxes | Tax assessment |
|---|---|---|
| 2024 | $1,881 +1.3% | $104,600 |
| 2023 | $1,857 +2.8% | $104,600 +12% |
| 2022 | $1,806 +8.9% | $93,420 |
Find assessor info on the county website
Neighborhood: 50701
Nearby schools
GreatSchools rating
- 5/10Kingsley Elementary SchoolGrades: K-5Distance: 0.7 mi
- 6/10Hoover Middle SchoolGrades: 6-8Distance: 1.8 mi
- 3/10West High SchoolGrades: 9-12Distance: 1.4 mi
Schools provided by the listing agent
- Elementary: Kingsley Elementary
- Middle: Hoover Intermediate
- High: West High
Source: Northeast Iowa Regional BOR. This data may not be complete. We recommend contacting the local school district to confirm school assignments for this home.

Get pre-qualified for a loan
At Zillow Home Loans, we can pre-qualify you in as little as 5 minutes with no impact to your credit score.An equal housing lender. NMLS #10287.
