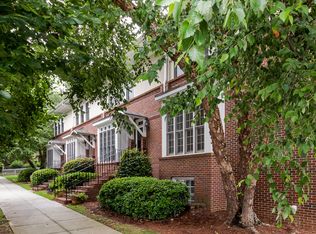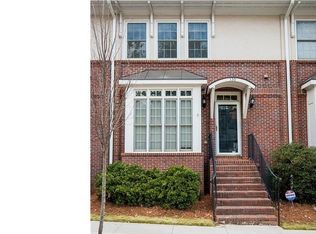Unbeatable location, just two blocks from the Decatur Square, this renovated townhome offers a TerraCotta Design Build renovation featuring their award-winning fixtures and finishes. This light-filled corner unit offers gleaming hardwoods on main, lovely moldings/trim, plantation shutters, and fireside living. The spacious deck for entertaining, abundant storage, and two-car garage checks all of the boxes. Smart technology such as the integrated alarm and expandable home automation system are a plus!
This property is off market, which means it's not currently listed for sale or rent on Zillow. This may be different from what's available on other websites or public sources.

