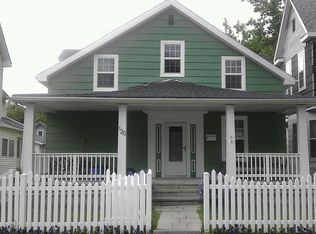Closed
$218,000
134 E 3rd St, Peru, IN 46970
3beds
2,979sqft
Single Family Residence
Built in 1900
8,712 Square Feet Lot
$218,100 Zestimate®
$--/sqft
$1,459 Estimated rent
Home value
$218,100
Estimated sales range
Not available
$1,459/mo
Zestimate® history
Loading...
Owner options
Explore your selling options
What's special
Welcome to this beautifully updated two-story home that seamlessly blends comfort, style, and functionality. The heart of the home is the stunning kitchen, featuring Corian countertops, a gorgeous backsplash, custom soft-close cabinetry, and newer stainless steel appliances. Custom-designed walls and ceilings add unique charm, while the eat-in area offers a cozy space for casual meals. Enjoy formal gatherings in the elegant dining room, and relax in the spacious living room complete with a fireplace—perfect for cozy evenings. The main level also offers a primary bedroom with an en suite bathroom and two closets, along with a second generously sized bedroom and a full bath. Upstairs, you’ll find two additional bedrooms, both with brand-new windows that bring in plenty of natural light. The finished basement is ideal for entertaining, featuring a second living area with a fireplace, a built-in bar, and a washer and dryer for added convenience. Step outside to your own private retreat—an attached two-car garage leads to a beautifully landscaped backyard with an in-ground pool, new vinyl surround, a pool house, and a privacy fence. The patio area is perfect for sunbathing, outdoor dining, and summer entertaining. Updates include new boiler 2019, new mini splits 2019, sump pump for basement, washer and dryer 2019, kitchen remodel 2020, metal roof and gutters with leaf guards 2021, and new hot water heater 2022.
Zillow last checked: 8 hours ago
Listing updated: July 08, 2025 at 09:56am
Listed by:
Suzy McKinley Cell:765-437-2534,
McKinley Real Estate
Bought with:
Laura Myers, RB24000901
Allen Realty Group
Source: IRMLS,MLS#: 202518122
Facts & features
Interior
Bedrooms & bathrooms
- Bedrooms: 3
- Bathrooms: 2
- Full bathrooms: 1
- 1/2 bathrooms: 1
- Main level bedrooms: 2
Bedroom 1
- Level: Main
Bedroom 2
- Level: Main
Dining room
- Level: Main
- Area: 156
- Dimensions: 13 x 12
Family room
- Level: Lower
- Area: 182
- Dimensions: 14 x 13
Kitchen
- Level: Main
- Area: 195
- Dimensions: 15 x 13
Living room
- Level: Main
- Area: 130
- Dimensions: 13 x 10
Office
- Level: Main
- Area: 72
- Dimensions: 9 x 8
Heating
- Natural Gas, Forced Air, Hot Water, Radiant
Cooling
- Central Air, Other, Multi Units
Appliances
- Included: Dishwasher, Microwave, Refrigerator, Washer, Dryer-Electric, Exhaust Fan, Double Oven, Electric Range, Electric Water Heater, Water Softener Owned
- Laundry: Sink
Features
- 1st Bdrm En Suite, Bar, Bookcases, Cedar Closet(s), Walk-In Closet(s), Stone Counters, Eat-in Kitchen, Natural Woodwork, Tub/Shower Combination, Main Level Bedroom Suite, Formal Dining Room
- Flooring: Hardwood, Carpet, Laminate
- Windows: Window Treatments, Blinds, Shutters
- Basement: Crawl Space,Partial,Partially Finished,Finished,Exterior Entry,Walk-Up Access,Block,Concrete
- Number of fireplaces: 2
- Fireplace features: Living Room, Basement
Interior area
- Total structure area: 2,979
- Total interior livable area: 2,979 sqft
- Finished area above ground: 2,469
- Finished area below ground: 510
Property
Parking
- Total spaces: 2
- Parking features: Attached, Garage Door Opener, Garage Utilities, Concrete
- Attached garage spaces: 2
- Has uncovered spaces: Yes
Features
- Levels: Two
- Stories: 2
- Patio & porch: Deck
- Pool features: In Ground
- Fencing: Partial,Privacy,Vinyl
Lot
- Size: 8,712 sqft
- Dimensions: 66 x 132
- Features: Corner Lot, City/Town/Suburb, Near Walking Trail
Details
- Parcel number: 520827401270.000016
- Other equipment: Pool Equipment, Sump Pump
Construction
Type & style
- Home type: SingleFamily
- Property subtype: Single Family Residence
Materials
- Brick, Shingle Siding, Vinyl Siding
- Foundation: Stone
- Roof: Metal
Condition
- New construction: No
- Year built: 1900
Utilities & green energy
- Electric: Peru Utilities
- Gas: NIPSCO
- Sewer: City
- Water: City, Peru Utilities
- Utilities for property: Cable Available
Community & neighborhood
Security
- Security features: Smoke Detector(s)
Location
- Region: Peru
- Subdivision: None
Other
Other facts
- Listing terms: Cash,Conventional,FHA,USDA Loan,VA Loan,Other
Price history
| Date | Event | Price |
|---|---|---|
| 7/8/2025 | Sold | $218,000 |
Source: | ||
| 6/30/2025 | Pending sale | $218,000 |
Source: | ||
| 6/2/2025 | Listed for sale | $218,000 |
Source: | ||
| 5/16/2025 | Pending sale | $218,000 |
Source: | ||
| 5/16/2025 | Listed for sale | $218,000+106.6% |
Source: | ||
Public tax history
| Year | Property taxes | Tax assessment |
|---|---|---|
| 2024 | $3,335 -1.1% | $154,400 -6.4% |
| 2023 | $3,371 +52.8% | $164,900 -1.1% |
| 2022 | $2,206 0% | $166,700 +53.5% |
Find assessor info on the county website
Neighborhood: 46970
Nearby schools
GreatSchools rating
- NAElmwood Primary Learning CenterGrades: PK-2Distance: 0.8 mi
- NAPeru Junior High SchoolGrades: 7-8Distance: 0.5 mi
- 4/10Peru High SchoolGrades: 7-12Distance: 0.6 mi
Schools provided by the listing agent
- Elementary: Elmwood/Blair Pointe
- Middle: Peru
- High: Peru
- District: Peru Community Schools
Source: IRMLS. This data may not be complete. We recommend contacting the local school district to confirm school assignments for this home.

Get pre-qualified for a loan
At Zillow Home Loans, we can pre-qualify you in as little as 5 minutes with no impact to your credit score.An equal housing lender. NMLS #10287.
