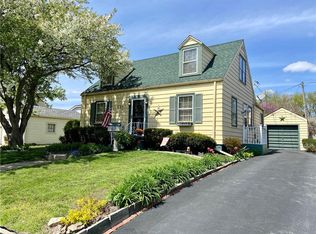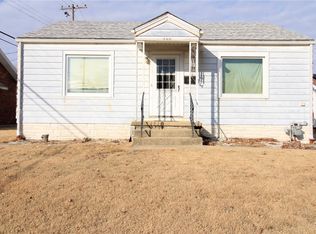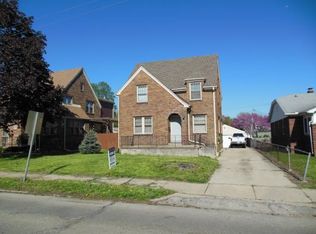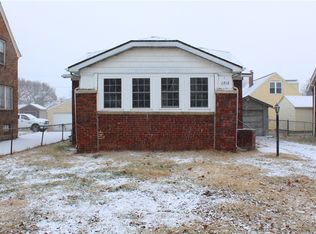All Brick bungalow in excellent condition. Home has large front porch, fenced back yard, gas fireplace, newer front door and all appliances stay! Basement has finished area for family room or play area. Large laundry room too. New water line installed from the street with a new shut off valve, and basement north and west side recently tiled and new sump pump too. New microwave above stove. Main bath updates include flooring and paint. Kitchen has garbage disposal, all appliances. Two storage rooms in basement plus an extra refrigerator! Garage is oversized.
This property is off market, which means it's not currently listed for sale or rent on Zillow. This may be different from what's available on other websites or public sources.



