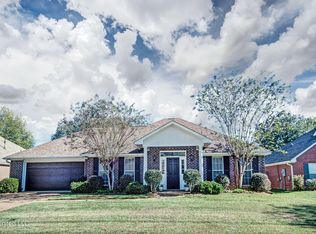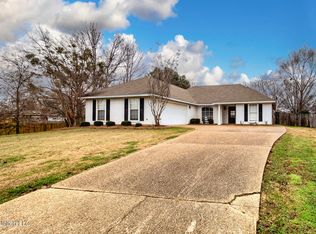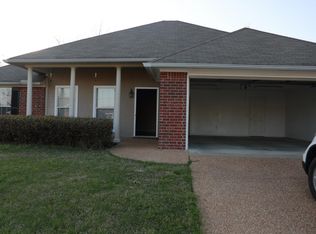Closed
Price Unknown
134 Evergreen Way, Flowood, MS 39232
3beds
1,424sqft
Residential, Single Family Residence
Built in 2000
8,276 Acres Lot
$266,700 Zestimate®
$--/sqft
$1,972 Estimated rent
Home value
$266,700
Estimated sales range
Not available
$1,972/mo
Zestimate® history
Loading...
Owner options
Explore your selling options
What's special
Welcome to this MOVE-IN READY 3-bedroom, 2-bath home in a quiet cul-de-sac, just steps away from one of the community's stocked lakes and a 1/2-mile long concrete walking trail! Featuring a desirable split floor plan, this home offers plenty of space and comfort. The eat-in kitchen is equipped with beautiful granite countertops and stainless steel appliances, making it perfect for cooking and entertaining. Enjoy your morning coffee on the front porch or relax on the rear patio.
Located just seven miles from the airport, this home offers both convenience and tranquility. You're also just minutes from the Dogwood Festival Market, Flowood community parks, and kid-friendly recreation. In addition, the neighborhood offers two pools and a fitness center located within the clubhouse, providing an active lifestyle. Plus, it's within the highly-rated Rankin County School District, which boasts an ''A'' rating.
Don't miss out on this incredible opportunity—this home will not last long! Schedule your showing today!
Zillow last checked: 8 hours ago
Listing updated: May 13, 2025 at 11:42am
Listed by:
Cory M Murphy 601-407-9104,
Clark & Blake Realty Group LLC
Bought with:
Becky Moss, S41794
Nix-Tann & Associates, Inc.
Source: MLS United,MLS#: 4109196
Facts & features
Interior
Bedrooms & bathrooms
- Bedrooms: 3
- Bathrooms: 2
- Full bathrooms: 2
Heating
- Central, Fireplace(s)
Cooling
- Ceiling Fan(s), Central Air
Appliances
- Included: Dishwasher, Electric Range, Free-Standing Refrigerator, Microwave
- Laundry: Inside, Laundry Room
Features
- Ceiling Fan(s), Crown Molding, Double Vanity, Eat-in Kitchen, Granite Counters, High Ceilings, High Speed Internet, Pantry, Recessed Lighting, Smart Thermostat, Storage, Walk-In Closet(s), Soaking Tub
- Flooring: Tile, Wood
- Doors: Dead Bolt Lock(s)
- Windows: Double Pane Windows
- Has fireplace: Yes
- Fireplace features: Living Room
Interior area
- Total structure area: 1,424
- Total interior livable area: 1,424 sqft
Property
Parking
- Total spaces: 2
- Parking features: Garage Door Opener, Concrete
- Garage spaces: 2
Features
- Levels: One
- Stories: 1
- Patio & porch: Front Porch, Patio
- Exterior features: None
- Fencing: Back Yard,Privacy,Wood,Fenced
Lot
- Size: 8,276 Acres
- Features: Cul-De-Sac
Details
- Parcel number: G11i00000401370
- Zoning description: Single Family Residential
Construction
Type & style
- Home type: SingleFamily
- Architectural style: Traditional
- Property subtype: Residential, Single Family Residence
Materials
- Brick Veneer, Wood Siding
- Foundation: Slab
- Roof: Asphalt
Condition
- New construction: No
- Year built: 2000
Utilities & green energy
- Sewer: Public Sewer
- Water: Public
- Utilities for property: Cable Available, Electricity Available, Phone Available, Sewer Available, Water Available
Community & neighborhood
Security
- Security features: Carbon Monoxide Detector(s), Security System, Smoke Detector(s)
Community
- Community features: Clubhouse, Fishing, Fitness Center, Hiking/Walking Trails, Playground, Pool
Location
- Region: Flowood
- Subdivision: Laurelwood
HOA & financial
HOA
- Has HOA: Yes
- HOA fee: $310 annually
- Services included: Accounting/Legal, Maintenance Grounds, Pool Service
Price history
| Date | Event | Price |
|---|---|---|
| 5/12/2025 | Sold | -- |
Source: MLS United #4109196 Report a problem | ||
| 4/9/2025 | Pending sale | $265,500$186/sqft |
Source: MLS United #4109196 Report a problem | ||
| 4/6/2025 | Listed for sale | $265,500$186/sqft |
Source: MLS United #4109196 Report a problem | ||
Public tax history
| Year | Property taxes | Tax assessment |
|---|---|---|
| 2024 | $1,459 +0.7% | $14,966 +0.6% |
| 2023 | $1,449 +1.6% | $14,884 |
| 2022 | $1,427 | $14,884 |
Find assessor info on the county website
Neighborhood: 39232
Nearby schools
GreatSchools rating
- 7/10Flowood Elementary SchoolGrades: PK-5Distance: 0.7 mi
- 7/10Northwest Rankin Middle SchoolGrades: 6-8Distance: 4.6 mi
- 8/10Northwest Rankin High SchoolGrades: 9-12Distance: 4 mi
Schools provided by the listing agent
- Elementary: Flowood
- Middle: Northwest Rankin Middle
- High: Northwest Rankin
Source: MLS United. This data may not be complete. We recommend contacting the local school district to confirm school assignments for this home.


