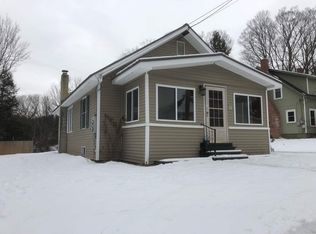Closed
Listed by:
Betsy Adamovich,
Real Broker LLC 855-450-0442
Bought with: Willow Brook Realty
$200,000
134 Fellows Hill, Springfield, VT 05156
2beds
864sqft
Ranch
Built in 1925
0.5 Acres Lot
$203,100 Zestimate®
$231/sqft
$1,771 Estimated rent
Home value
$203,100
$165,000 - $250,000
$1,771/mo
Zestimate® history
Loading...
Owner options
Explore your selling options
What's special
Welcome to easy one-level living at this well-maintained 2-bedroom, 1-bath home on a half-acre lot in a convenient Springfield location. With low-maintenance vinyl siding and a durable metal roof, this home is built for simplicity and comfort. Step inside from the freshly painted back deck, where you'll find a functional layout perfect for first-time buyers or those looking to downsize. The property features raised garden beds, an insulated shed for extra storage or hobbies, and a large garage with overhead storage. An adorable enclosed front porch offers a cozy spot to unwind, read, or enjoy the view. Located just minutes from town and local amenities, this is a smart and affordable option in a great setting.
Zillow last checked: 8 hours ago
Listing updated: September 17, 2025 at 04:16pm
Listed by:
Betsy Adamovich,
Real Broker LLC 855-450-0442
Bought with:
Brooks Reavill
Willow Brook Realty
Source: PrimeMLS,MLS#: 5052215
Facts & features
Interior
Bedrooms & bathrooms
- Bedrooms: 2
- Bathrooms: 1
- Full bathrooms: 1
Heating
- Oil, Hot Air
Cooling
- None
Appliances
- Included: Dishwasher, Dryer, Microwave, Refrigerator, Washer, Electric Stove
- Laundry: In Basement
Features
- Ceiling Fan(s), Dining Area
- Flooring: Carpet, Vinyl, Wood
- Basement: Bulkhead,Concrete Floor,Interior Stairs,Storage Space,Interior Access,Exterior Entry,Basement Stairs,Interior Entry
Interior area
- Total structure area: 864
- Total interior livable area: 864 sqft
- Finished area above ground: 864
- Finished area below ground: 0
Property
Parking
- Parking features: Shared Driveway, Paved
Accessibility
- Accessibility features: 1st Floor Bedroom, 1st Floor Full Bathroom, 1st Floor Hrd Surfce Flr, 1st Floor Low-Pile Carpet, Access to Common Areas, Access to Restroom(s), Bathroom w/Tub, Low Pile Carpet, One-Level Home, Paved Parking
Features
- Levels: One
- Stories: 1
- Patio & porch: Porch, Enclosed Porch
- Exterior features: Deck, Garden, Shed, Storage
Lot
- Size: 0.50 Acres
- Features: Other
Details
- Additional structures: Outbuilding
- Parcel number: 60619010324
- Zoning description: MDR
Construction
Type & style
- Home type: SingleFamily
- Architectural style: Ranch
- Property subtype: Ranch
Materials
- Wood Frame, Vinyl Exterior
- Foundation: Stone
- Roof: Metal
Condition
- New construction: No
- Year built: 1925
Utilities & green energy
- Electric: Circuit Breakers
- Sewer: Public Sewer
- Utilities for property: Phone
Community & neighborhood
Location
- Region: Springfield
Other
Other facts
- Road surface type: Paved
Price history
| Date | Event | Price |
|---|---|---|
| 9/15/2025 | Sold | $200,000+5.8%$231/sqft |
Source: | ||
| 7/18/2025 | Listed for sale | $189,000+58.8%$219/sqft |
Source: | ||
| 11/19/2020 | Sold | $119,000+65.3%$138/sqft |
Source: Public Record Report a problem | ||
| 4/25/2019 | Sold | $72,000-3.9%$83/sqft |
Source: Public Record Report a problem | ||
| 2/26/2019 | Price change | $74,900-6.3%$87/sqft |
Source: Bellville Realty #4734372 Report a problem | ||
Public tax history
| Year | Property taxes | Tax assessment |
|---|---|---|
| 2024 | -- | $123,900 |
| 2023 | -- | $123,900 |
| 2022 | -- | $123,900 +14.9% |
Find assessor info on the county website
Neighborhood: 05156
Nearby schools
GreatSchools rating
- NAElm Hill SchoolGrades: PK-2Distance: 0.2 mi
- 2/10Riverside SchoolGrades: 6-8Distance: 0.5 mi
- 2/10Springfield High SchoolGrades: 9-12Distance: 1.6 mi

Get pre-qualified for a loan
At Zillow Home Loans, we can pre-qualify you in as little as 5 minutes with no impact to your credit score.An equal housing lender. NMLS #10287.
