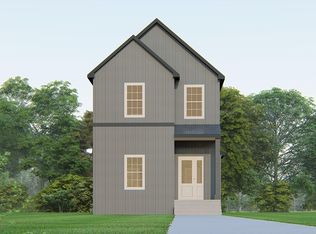Closed
$605,000
134 Flag Pond Road, Saco, ME 04072
3beds
2,240sqft
Single Family Residence
Built in 1997
2.67 Acres Lot
$652,400 Zestimate®
$270/sqft
$3,221 Estimated rent
Home value
$652,400
$620,000 - $685,000
$3,221/mo
Zestimate® history
Loading...
Owner options
Explore your selling options
What's special
Welcome to this exquisite 3-bedroom, 2.5-bathroom colonial home, nestled on over 2.5 acres of land. This property offers the perfect blend of timeless elegance, modern comfort, and exceptional outdoor features, making it an ideal haven for families and entertainers alike. Step into a welcoming foyer that leads to a dining room which flows nicely into the living room adorned with large windows that flood the space with natural light. A cozy fireplace adds character and warmth to this inviting area. Upstairs, the primary suite is a true retreat with a closet and an ensuite bathroom featuring a luxurious soaking tub and separate shower. Two more well-appointed bedrooms offer ample space for family or guests, with a shared full bathroom. The finished basement space provides endless possibilities for a home theater, game room, or home office.
The property truly shines in the great outdoors. Step outside to your private backyard oasis, complete with a pristine pool, a spacious patio for lounging and entertaining! Keep your vehicles secure and protected from the elements in the attached 2-car garage with convenient access to the home. Need more space for your hobbies or additional vehicles? The detached 2+car garage provides ample room for storage or a workshop. This Colonial home offers a harmonious combination of classic charm and modern amenities, with abundant indoor and outdoor spaces for your comfort and enjoyment. Don't miss the opportunity to make this house your forever home and create lasting memories with family and friends. Schedule a showing today and experience the lifestyle you've been dreaming of!
Zillow last checked: 8 hours ago
Listing updated: September 20, 2024 at 07:39pm
Listed by:
Keller Williams Realty 207-604-4624
Bought with:
RE/MAX Coastal
Source: Maine Listings,MLS#: 1571330
Facts & features
Interior
Bedrooms & bathrooms
- Bedrooms: 3
- Bathrooms: 3
- Full bathrooms: 2
- 1/2 bathrooms: 1
Bedroom 1
- Level: Second
Bedroom 2
- Level: Second
Bedroom 3
- Level: Second
Bonus room
- Level: Basement
Dining room
- Level: First
Kitchen
- Level: First
Living room
- Level: First
Heating
- Baseboard, Forced Air, Hot Water, Zoned
Cooling
- None
Appliances
- Included: Dishwasher, Dryer, Microwave, Electric Range, Refrigerator, Washer
Features
- Bathtub, Shower, Primary Bedroom w/Bath
- Flooring: Carpet, Tile, Wood
- Basement: Interior Entry,Finished,Full,Unfinished
- Number of fireplaces: 1
Interior area
- Total structure area: 2,240
- Total interior livable area: 2,240 sqft
- Finished area above ground: 1,808
- Finished area below ground: 432
Property
Parking
- Total spaces: 4
- Parking features: Paved, 5 - 10 Spaces, Garage Door Opener, Detached
- Attached garage spaces: 4
Features
- Patio & porch: Deck
Lot
- Size: 2.67 Acres
- Features: Rural, Level, Open Lot
Details
- Parcel number: SACOM076L012U001000
- Zoning: R-1A
Construction
Type & style
- Home type: SingleFamily
- Architectural style: Colonial
- Property subtype: Single Family Residence
Materials
- Wood Frame, Vinyl Siding
- Roof: Shingle
Condition
- Year built: 1997
Utilities & green energy
- Electric: Circuit Breakers
- Sewer: Private Sewer
- Water: Public
Community & neighborhood
Location
- Region: Saco
Other
Other facts
- Road surface type: Paved
Price history
| Date | Event | Price |
|---|---|---|
| 10/13/2023 | Sold | $605,000+0.9%$270/sqft |
Source: | ||
| 9/12/2023 | Pending sale | $599,900$268/sqft |
Source: | ||
| 9/7/2023 | Price change | $599,900+9.1%$268/sqft |
Source: | ||
| 7/24/2023 | Pending sale | $550,000$246/sqft |
Source: | ||
| 7/20/2023 | Listed for sale | $550,000+37.5%$246/sqft |
Source: | ||
Public tax history
| Year | Property taxes | Tax assessment |
|---|---|---|
| 2024 | $7,459 | $505,700 |
| 2023 | $7,459 +20.7% | $505,700 +50% |
| 2022 | $6,181 +2.8% | $337,200 +5.9% |
Find assessor info on the county website
Neighborhood: 04072
Nearby schools
GreatSchools rating
- NAYoung SchoolGrades: K-2Distance: 3.4 mi
- 7/10Saco Middle SchoolGrades: 6-8Distance: 3 mi
- NASaco Transition ProgramGrades: 9-12Distance: 4 mi

Get pre-qualified for a loan
At Zillow Home Loans, we can pre-qualify you in as little as 5 minutes with no impact to your credit score.An equal housing lender. NMLS #10287.

