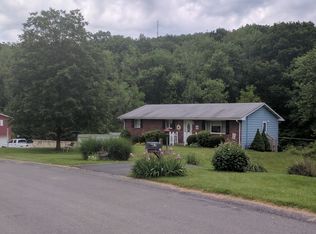A gardener’s dream! Built in 1953, this all brick ranch sits on 12.93 serene parklike acres. Enjoy your morning coffee while sitting on one of the two covered porches. The rear covered porch is perfect for entertaining, or simply relaxing to the sound of the waterfall from one of three stocked ponds. If gardening is your passion, the work has already been done. The property includes maturing peach, plum and apple trees, cherry bushes, strawberry, blueberry, raspberry and blackberry patches, a grape arbor and plenty of maple trees for tapping. A garden shed has been recreated into a custom chicken coop with an attached 24x8 covered run. If you enjoy a hike in the woods, lace up your shoes and hit the trails… in your own backyard! As you start down your driveway, make a left to a trail that passes the largest of your three ponds. The 3-bay, air-conditioned detached garage with half bath, will serve you well as a workshop and even income property from the one-bedroom apartment above. The apartment features laminate hardwood, an open floor plan with breakfast bar, and all appliances included. The 2200 square foot barn features full electric, work area and storage loft, and plenty of storage for equipment. This two-bedroom all hard-wood floor home features central air and gas heat. A galley kitchen, recently updated with new paint, ceramic tile and stainless-steel appliances including a dual-fuel stove, is the perfect location to preserve your garden bounty. The family room has a wood burning insert to keep you warm during cooler months, along with floor to ceiling windows for lots of natural light. The finished attic includes a half bath, and can easily be converted into a third bedroom or home office. Each bedroom has two large closets to provide ample storage. A finished basement is the perfect space for a family game room. A private storage room can be the home of any collectibles for the outdoor sportsman. In the large laundry room you will find a partial bath, ready for you to finish. The front covered porch wraps around the side of the house via a composite deck overlooking the property. Continue to the rear covered porch and relax under the breeze of three ceiling fans. Property can be seen by appointment only at this time.
This property is off market, which means it's not currently listed for sale or rent on Zillow. This may be different from what's available on other websites or public sources.
