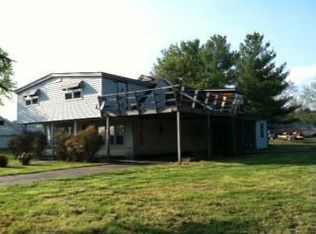Final price reduction! Selling AS IS! 1444 sq ft 3 BR 1 1/2 bath older home w a large barn & 2.55 acres. House updated w flooring, tilt in windows, water heater & heating/cooling unit. Detached garage w concrete floor used as a workshop.but could store 1 vehicle. Large barn was updated including a frost free outdoor faucet & fenced 2.15 acres w front gate. Selling two parcels as one, 134 Fry Branch Rd Parcel ID 017 026.01 and 144 Fry Branch Rd Parcel ID 017 026.00. Cash or conventional only
This property is off market, which means it's not currently listed for sale or rent on Zillow. This may be different from what's available on other websites or public sources.
