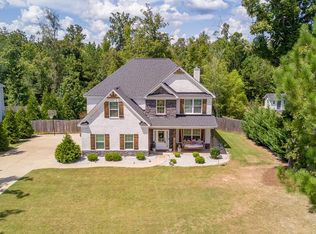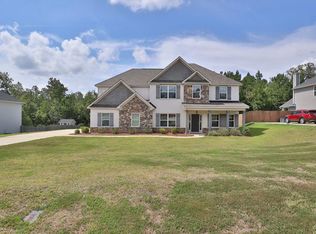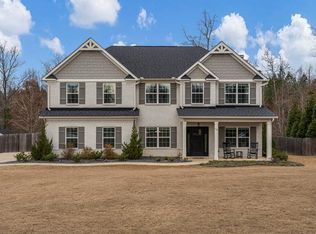This house is everything & better than new. From the moment you open the door you're greeted w/ hardwoods in the foyer & continuing throughout the main living areas. A formal living/office to the right & formal dining to the left, beautiful coffered ceilings. The great room is spacious w/ a wood-burning fireplace & coffered ceilings. This kitchen is perfect for the homeowner that loves an open plan w/ a gorgeous island topped w/ quartz countertops. A spacious bedroom & full bath on the main floor. Upstairs you will find a grand owner's suite w/sitting area, high ceilings, the ensuite offering a full tile shower, soaker tub, separate vanities & a walk-in closet. True step-up media room. 3 spacious bedrooms & a full bath upstairs. Laundry room upstairs. Gameday covered patio & outdoor fireplace overlooking the large fenced backyard, storage shed & landscaping. Sprinkler system installed to maintain the green sod all summer long. All of this is only minutes to 185 for ease of access.
This property is off market, which means it's not currently listed for sale or rent on Zillow. This may be different from what's available on other websites or public sources.


