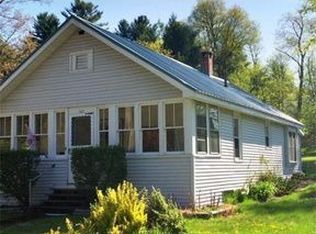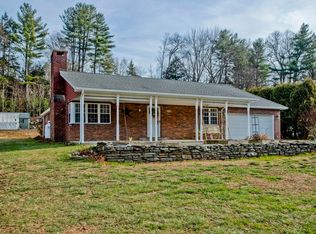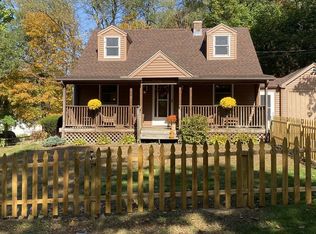Sold for $415,000
$415,000
134 Huntington Rd, Russell, MA 01071
4beds
3,532sqft
Single Family Residence
Built in 1920
0.89 Acres Lot
$423,800 Zestimate®
$117/sqft
$3,483 Estimated rent
Home value
$423,800
$394,000 - $453,000
$3,483/mo
Zestimate® history
Loading...
Owner options
Explore your selling options
What's special
Welcome this beautiful Colonial style gem, 4 bedroom, 2.5 bath with 3 car attached garage and attached 2-story workshop sits on .89 acres. Newer roof 2021 over kitchen and back bedrooms. Primary suite boasts over 575 sqft. of living space, with 2 walk-in closets, full bath with double sinks, and a sunroom w/hot tub. Skylights and french doors to the 2nd floor deck complete this primary suite. 3 additional bedrooms, a full bathroom and a home office on the 2nd floor. 1st floor has open kitchen/dining area with hardwood floors, recessed lighting, plenty of cabinets, stainless steel refrigerator and dishwasher. Dining room has hardwood floors and a beautiful bay window. The family room has hardwood floors and a slider to the side patio.. First floor laundry room, an additional half bath and a second home office. 08/2024 Exterior of home professionally power washed. 09/2024 driveway regraded. Fenced-in backyard for privacy. Schedule an appointment today, this home has so much to offer!
Zillow last checked: 8 hours ago
Listing updated: May 31, 2025 at 07:20am
Listed by:
Christina Albano 413-374-6254,
Landmark, REALTORS® 413-525-4600,
Christina Albano 413-374-6254
Bought with:
Joanne Papadimitriou
Coldwell Banker Realty - Western MA
Source: MLS PIN,MLS#: 73356776
Facts & features
Interior
Bedrooms & bathrooms
- Bedrooms: 4
- Bathrooms: 3
- Full bathrooms: 2
- 1/2 bathrooms: 1
Primary bedroom
- Features: Bathroom - Full, Bathroom - Double Vanity/Sink, Skylight, Cathedral Ceiling(s), Ceiling Fan(s), Walk-In Closet(s), Flooring - Wall to Wall Carpet, Balcony / Deck, Hot Tub / Spa, French Doors, Double Vanity
- Level: Second
Bedroom 2
- Features: Ceiling Fan(s), Closet, Flooring - Laminate
- Level: Second
Bedroom 3
- Features: Ceiling Fan(s), Walk-In Closet(s), Flooring - Hardwood, Recessed Lighting
- Level: Second
Bedroom 4
- Features: Closet, Flooring - Hardwood
- Level: Second
Primary bathroom
- Features: Yes
Bathroom 1
- Features: Bathroom - Half, Flooring - Laminate
- Level: First
Bathroom 2
- Features: Bathroom - Full, Bathroom - Tiled With Shower Stall, Flooring - Stone/Ceramic Tile, Countertops - Stone/Granite/Solid
- Level: Second
Bathroom 3
- Features: Bathroom - Full, Bathroom - Double Vanity/Sink, Bathroom - With Tub & Shower, Skylight, Flooring - Stone/Ceramic Tile, Countertops - Stone/Granite/Solid
- Level: Third
Dining room
- Features: Ceiling Fan(s), Flooring - Hardwood, Window(s) - Bay/Bow/Box
- Level: First
Kitchen
- Features: Flooring - Hardwood, Dining Area, Breakfast Bar / Nook, Open Floorplan, Recessed Lighting, Gas Stove
- Level: Main,First
Living room
- Features: Ceiling Fan(s), Flooring - Hardwood, Exterior Access, Recessed Lighting, Slider
- Level: Main,First
Office
- Features: Ceiling Fan(s), Flooring - Laminate, Slider
- Level: Main
Heating
- Central, Forced Air, Oil, Wood, Other
Cooling
- Central Air
Appliances
- Included: Electric Water Heater, Range, Dishwasher, Disposal, Refrigerator, Washer, Dryer, Vacuum System
- Laundry: Main Level, Cabinets - Upgraded, Gas Dryer Hookup, Washer Hookup, First Floor
Features
- Ceiling Fan(s), Slider, Cathedral Ceiling(s), Recessed Lighting, Office, Sun Room, Central Vacuum, Sauna/Steam/Hot Tub, Internet Available - Broadband
- Flooring: Wood, Tile, Carpet, Laminate, Flooring - Stone/Ceramic Tile
- Doors: French Doors
- Windows: Skylight
- Basement: Full,Bulkhead,Concrete,Unfinished
- Has fireplace: No
Interior area
- Total structure area: 3,532
- Total interior livable area: 3,532 sqft
- Finished area above ground: 3,532
Property
Parking
- Total spaces: 9
- Parking features: Attached, Storage, Workshop in Garage, Garage Faces Side, Insulated, Oversized, Off Street, Stone/Gravel, Paved
- Attached garage spaces: 3
- Uncovered spaces: 6
Features
- Patio & porch: Deck, Patio
- Exterior features: Deck, Patio, Balcony, Rain Gutters, Fenced Yard
- Spa features: Hot Tub / Spa
- Fencing: Fenced
Lot
- Size: 0.89 Acres
- Features: Wooded
Details
- Parcel number: 2569771
- Zoning: RES
Construction
Type & style
- Home type: SingleFamily
- Architectural style: Colonial
- Property subtype: Single Family Residence
Materials
- Frame
- Foundation: Concrete Perimeter, Block
- Roof: Shingle
Condition
- Year built: 1920
Utilities & green energy
- Electric: Circuit Breakers
- Sewer: Public Sewer
- Water: Public
- Utilities for property: for Gas Range, for Gas Oven, for Gas Dryer, Washer Hookup
Green energy
- Energy efficient items: Thermostat
Community & neighborhood
Community
- Community features: Park, Walk/Jog Trails, House of Worship, Public School, University
Location
- Region: Russell
Price history
| Date | Event | Price |
|---|---|---|
| 5/30/2025 | Sold | $415,000+0%$117/sqft |
Source: MLS PIN #73356776 Report a problem | ||
| 4/28/2025 | Contingent | $414,900$117/sqft |
Source: MLS PIN #73356776 Report a problem | ||
| 4/9/2025 | Listed for sale | $414,900-1.2%$117/sqft |
Source: MLS PIN #73356776 Report a problem | ||
| 11/25/2024 | Listing removed | $419,900$119/sqft |
Source: MLS PIN #73233978 Report a problem | ||
| 11/5/2024 | Contingent | $419,900$119/sqft |
Source: MLS PIN #73233978 Report a problem | ||
Public tax history
| Year | Property taxes | Tax assessment |
|---|---|---|
| 2025 | $9,157 +6.6% | $500,400 |
| 2024 | $8,587 +10.9% | $500,400 +20.2% |
| 2023 | $7,745 +7% | $416,400 +24.9% |
Find assessor info on the county website
Neighborhood: 01071
Nearby schools
GreatSchools rating
- 4/10Littleville Elementary SchoolGrades: PK-5Distance: 3.9 mi
- 3/10Gateway Regional Junior High SchoolGrades: 6-8Distance: 4.1 mi
- 6/10Gateway Regional High SchoolGrades: 9-12Distance: 4.1 mi

Get pre-qualified for a loan
At Zillow Home Loans, we can pre-qualify you in as little as 5 minutes with no impact to your credit score.An equal housing lender. NMLS #10287.


