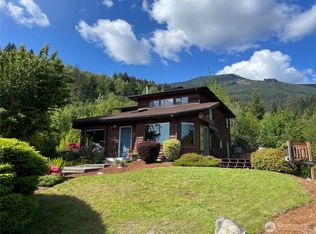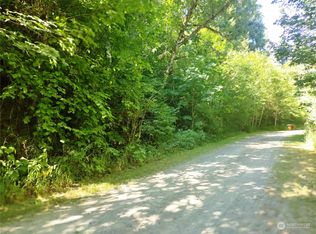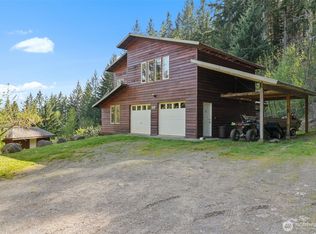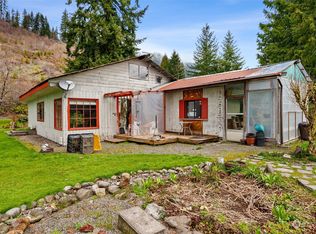Sold
Listed by:
Daniel Bennett,
RE/MAX Exclusive
Bought with: Jet Real Estate
$770,975
134 Long and Winding Road, Randle, WA 98377
2beds
1,440sqft
Single Family Residence
Built in 1980
3.47 Acres Lot
$713,800 Zestimate®
$535/sqft
$1,828 Estimated rent
Home value
$713,800
$664,000 - $764,000
$1,828/mo
Zestimate® history
Loading...
Owner options
Explore your selling options
What's special
Every once in a while, you come across a property that is so unique and amazing that it leaves you speechless...The rustic cabin has been transformed into a cozy mix of thoughtfully created spaces with detail you have to see to believe. Gorgeous VG fir cabinets adorn the kitchen along w/quartz counters and SS appliances. The open concept upper living space opens to over 1000sf of 50% covered outdoor deck space for year round enjoyment. Private primary suite is up, and the additional bedroom and bunk/bonus room are on the main. 1500sf detached garage, includes roughed in ADU space. RV space w/connections, covered outdoor gathering space, private bridge and Peters Creek frontage. Minutes to White Pass, and Cowlitz boat launch--Paradise found!
Zillow last checked: 8 hours ago
Listing updated: March 10, 2023 at 05:19pm
Listed by:
Daniel Bennett,
RE/MAX Exclusive
Bought with:
Cecilia M Felix
Jet Real Estate
Source: NWMLS,MLS#: 1991762
Facts & features
Interior
Bedrooms & bathrooms
- Bedrooms: 2
- Bathrooms: 2
- Full bathrooms: 1
- 3/4 bathrooms: 1
- Main level bedrooms: 1
Primary bedroom
- Level: Upper
Bedroom
- Level: Main
Bathroom full
- Level: Main
Bathroom three quarter
- Level: Upper
Dining room
- Level: Main
Entry hall
- Level: Upper
Entry hall
- Level: Main
Family room
- Level: Main
Kitchen without eating space
- Level: Upper
Living room
- Level: Upper
Utility room
- Level: Main
Heating
- Has Heating (Unspecified Type)
Cooling
- Has cooling: Yes
Appliances
- Included: Dishwasher_, Refrigerator_, StoveRange_, Dishwasher, Refrigerator, StoveRange, Water Heater: Electric
Features
- Bath Off Primary, Ceiling Fan(s), Dining Room, Loft, Walk-In Pantry
- Flooring: Vinyl Plank
- Windows: Double Pane/Storm Window
- Number of fireplaces: 1
- Fireplace features: Wood Burning, Upper Level: 1, FirePlace
Interior area
- Total structure area: 1,440
- Total interior livable area: 1,440 sqft
Property
Parking
- Total spaces: 2
- Parking features: RV Parking, Detached Garage
- Garage spaces: 2
Features
- Levels: Two
- Stories: 2
- Entry location: Main,Upper
- Patio & porch: Bath Off Primary, Ceiling Fan(s), Double Pane/Storm Window, Dining Room, Loft, Vaulted Ceiling(s), Walk-In Pantry, Wired for Generator, FirePlace, Water Heater
- Has view: Yes
- View description: Mountain(s), Territorial
- Waterfront features: Creek
Lot
- Size: 3.47 Acres
- Features: Dead End Street, Secluded, Cabana/Gazebo, Deck, High Speed Internet, Outbuildings, Propane, RV Parking, Shop
- Topography: Level,PartialSlope,Rolling
- Residential vegetation: Brush, Fruit Trees, Garden Space, Wooded
Details
- Parcel number: 031512004001
- Zoning description: RDD-20,Jurisdiction: County
- Special conditions: Standard
- Other equipment: Wired for Generator
Construction
Type & style
- Home type: SingleFamily
- Architectural style: Cabin
- Property subtype: Single Family Residence
Materials
- Metal/Vinyl, See Remarks, Wood Siding
- Foundation: Poured Concrete, See Remarks
- Roof: Metal
Condition
- Very Good
- Year built: 1980
- Major remodel year: 1980
Utilities & green energy
- Electric: Company: Lewis County PUD
- Sewer: Septic Tank, Company: Septic
- Water: Individual Well, Company: Individual Well
Community & neighborhood
Location
- Region: Randle
- Subdivision: Randle
Other
Other facts
- Listing terms: Cash Out,Conventional
- Cumulative days on market: 970 days
Price history
| Date | Event | Price |
|---|---|---|
| 3/10/2023 | Sold | $770,975-6.5%$535/sqft |
Source: | ||
| 2/18/2023 | Pending sale | $825,000$573/sqft |
Source: | ||
| 9/8/2022 | Listed for sale | $825,000$573/sqft |
Source: | ||
| 9/8/2022 | Pending sale | $825,000$573/sqft |
Source: | ||
| 9/6/2022 | Listed for sale | $825,000+560%$573/sqft |
Source: | ||
Public tax history
| Year | Property taxes | Tax assessment |
|---|---|---|
| 2024 | $3,217 -11.7% | $468,200 -10.8% |
| 2023 | $3,643 +12% | $524,800 +52.4% |
| 2021 | $3,253 +48.1% | $344,400 +70.2% |
Find assessor info on the county website
Neighborhood: 98377
Nearby schools
GreatSchools rating
- 6/10White Pass Elementary SchoolGrades: K-6Distance: 2.7 mi
- 5/10White Pass Jr. Sr. High SchoolGrades: 7-12Distance: 2.7 mi
Schools provided by the listing agent
- Elementary: White Pass
- Middle: Whitepass Jr-Sr High
- High: Whitepass Jr-Sr High
Source: NWMLS. This data may not be complete. We recommend contacting the local school district to confirm school assignments for this home.
Get pre-qualified for a loan
At Zillow Home Loans, we can pre-qualify you in as little as 5 minutes with no impact to your credit score.An equal housing lender. NMLS #10287.



