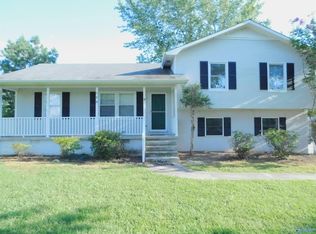Sold for $250,000 on 05/30/23
$250,000
134 McKee Rd, Harvest, AL 35749
3beds
1,407sqft
Single Family Residence
Built in 1987
0.59 Acres Lot
$244,800 Zestimate®
$178/sqft
$1,433 Estimated rent
Home value
$244,800
$233,000 - $257,000
$1,433/mo
Zestimate® history
Loading...
Owner options
Explore your selling options
What's special
Come home to this peaceful ranch style home on over half an acre sitting in the country yet convenient to Jeff Rd, Highways 53 & 72, and Research Park Boulevard! The interior of this home is completely remodeled and move-in ready! Brand new kitchen with quartz countertops, new appliances, new lighting/paint throughout home, new vanities, and gorgeous and durable luxury vinyl plank flooring throughout. Let's not forget the brand new HVAC, garage door, and backyard deck. This property features a 2 car attached garage in addition to a detached 2 car carport with a roll down garage door, as well as a storage shed that conveys at no additional value. So much storage and space--even for a garden!
Zillow last checked: 8 hours ago
Listing updated: May 30, 2023 at 02:09pm
Listed by:
Samantha Richards 256-203-6701,
Legend Realty
Bought with:
Cedelia Boyd, 113544
NextHome Kel Mitchell
Source: ValleyMLS,MLS#: 1832806
Facts & features
Interior
Bedrooms & bathrooms
- Bedrooms: 3
- Bathrooms: 2
- Full bathrooms: 2
Primary bedroom
- Features: Ceiling Fan(s), LVP
- Level: First
- Area: 210
- Dimensions: 15 x 14
Bedroom
- Level: First
- Area: 130
- Dimensions: 13 x 10
Bedroom 2
- Level: First
- Area: 156
- Dimensions: 13 x 12
Bathroom 1
- Area: 42
- Dimensions: 7 x 6
Bathroom 2
- Area: 50
- Dimensions: 5 x 10
Dining room
- Area: 121
- Dimensions: 11 x 11
Kitchen
- Features: Bay WDW, Eat-in Kitchen, LVP, Quartz
- Level: First
- Area: 110
- Dimensions: 10 x 11
Living room
- Features: Ceiling Fan(s), Fireplace, LVP
- Level: First
- Area: 255
- Dimensions: 17 x 15
Laundry room
- Area: 36
- Dimensions: 6 x 6
Heating
- Central 1, Electric
Cooling
- Central 1, Electric
Features
- Basement: Crawl Space
- Number of fireplaces: 1
- Fireplace features: One, Wood Burning
Interior area
- Total interior livable area: 1,407 sqft
Property
Features
- Levels: One
- Stories: 1
Lot
- Size: 0.59 Acres
Details
- Parcel number: 0602100002004.000
Construction
Type & style
- Home type: SingleFamily
- Architectural style: Ranch
- Property subtype: Single Family Residence
Condition
- New construction: No
- Year built: 1987
Utilities & green energy
- Sewer: Septic Tank
- Water: Public
Community & neighborhood
Location
- Region: Harvest
- Subdivision: Metes And Bounds
Other
Other facts
- Listing agreement: Agency
Price history
| Date | Event | Price |
|---|---|---|
| 5/30/2023 | Sold | $250,000+0.1%$178/sqft |
Source: | ||
| 4/30/2023 | Pending sale | $249,700$177/sqft |
Source: | ||
| 4/27/2023 | Listed for sale | $249,700+131.2%$177/sqft |
Source: | ||
| 2/16/2023 | Sold | $108,000$77/sqft |
Source: Public Record Report a problem | ||
Public tax history
| Year | Property taxes | Tax assessment |
|---|---|---|
| 2025 | $689 +4.7% | $20,260 +4.3% |
| 2024 | $658 -33.3% | $19,420 -28.5% |
| 2023 | $986 +14.2% | $27,160 +14.1% |
Find assessor info on the county website
Neighborhood: 35749
Nearby schools
GreatSchools rating
- 3/10Madison Cross Roads Elementary SchoolGrades: PK-5Distance: 2.9 mi
- 5/10Sparkman Middle SchoolGrades: 6-8Distance: 1 mi
- 2/10Sparkman Ninth Grade SchoolGrades: 9Distance: 3.1 mi
Schools provided by the listing agent
- Elementary: Madison Cross Roads
- Middle: Sparkman
- High: Sparkman
Source: ValleyMLS. This data may not be complete. We recommend contacting the local school district to confirm school assignments for this home.

Get pre-qualified for a loan
At Zillow Home Loans, we can pre-qualify you in as little as 5 minutes with no impact to your credit score.An equal housing lender. NMLS #10287.
Sell for more on Zillow
Get a free Zillow Showcase℠ listing and you could sell for .
$244,800
2% more+ $4,896
With Zillow Showcase(estimated)
$249,696