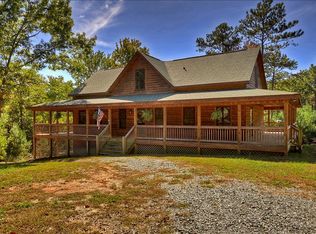Closed
$340,000
134 Meadow Ln, Ranger, GA 30734
3beds
1,564sqft
Single Family Residence
Built in 2005
5.88 Acres Lot
$346,500 Zestimate®
$217/sqft
$2,286 Estimated rent
Home value
$346,500
$277,000 - $433,000
$2,286/mo
Zestimate® history
Loading...
Owner options
Explore your selling options
What's special
Charming, updated 3 bedroom/2 bath ranch home with 3-car garage! The home sits on almost 6 acres at the end of a quiet, private cul-de-sac with stunning views, built for country living. Bright, open floor plan, spacious family room with stacked stone fireplace, and eat-in kitchen with view to the family room. Updated LVP flooring throughout, fresh interior paint, and new stainless steel appliances. Large master bedroom with sitting area/office area, his and her closets, new step-in glass shower, and brand new double vanity. Two additional nice-sized secondary bedrooms with walk-in closets. Approximately 3 acres cleared and 3 acres wooded buffer for privacy. The property has a 12'x14' utility building for tools/gardening materials. If you're looking for quiet, country living...this home is for you!
Zillow last checked: 8 hours ago
Listing updated: January 31, 2025 at 02:21pm
Listed by:
Rebecca Pentony 850-485-3796,
Keller Williams Realty North Atlanta
Bought with:
Melissa J Williams, 382104
Hardy Realty & Development Company
Source: GAMLS,MLS#: 10356980
Facts & features
Interior
Bedrooms & bathrooms
- Bedrooms: 3
- Bathrooms: 2
- Full bathrooms: 2
- Main level bathrooms: 2
- Main level bedrooms: 3
Kitchen
- Features: Breakfast Area, Breakfast Bar
Heating
- Central
Cooling
- Central Air
Appliances
- Included: Dishwasher, Microwave, Refrigerator
- Laundry: Other
Features
- Double Vanity, Vaulted Ceiling(s)
- Flooring: Carpet, Tile, Vinyl
- Windows: Double Pane Windows
- Basement: None
- Attic: Pull Down Stairs
- Number of fireplaces: 1
- Fireplace features: Family Room, Gas Log, Gas Starter
- Common walls with other units/homes: No Common Walls
Interior area
- Total structure area: 1,564
- Total interior livable area: 1,564 sqft
- Finished area above ground: 1,564
- Finished area below ground: 0
Property
Parking
- Total spaces: 4
- Parking features: Garage, Side/Rear Entrance
- Has garage: Yes
Features
- Levels: One
- Stories: 1
- Patio & porch: Patio
- Fencing: Back Yard
- Has view: Yes
- View description: Mountain(s)
- Waterfront features: No Dock Or Boathouse
- Body of water: None
Lot
- Size: 5.88 Acres
- Features: Pasture, Private
- Residential vegetation: Wooded
Details
- Additional structures: Shed(s)
- Parcel number: 035 043
- Special conditions: As Is,Estate Owned,No Disclosure
Construction
Type & style
- Home type: SingleFamily
- Architectural style: Bungalow/Cottage,Ranch
- Property subtype: Single Family Residence
Materials
- Vinyl Siding
- Foundation: Slab
- Roof: Composition
Condition
- Resale
- New construction: No
- Year built: 2005
Utilities & green energy
- Sewer: Septic Tank
- Water: Well
- Utilities for property: Cable Available, Electricity Available, Phone Available, Underground Utilities
Community & neighborhood
Security
- Security features: Smoke Detector(s)
Community
- Community features: None
Location
- Region: Ranger
- Subdivision: The Pastures
HOA & financial
HOA
- Has HOA: No
- Services included: None
Other
Other facts
- Listing agreement: Exclusive Right To Sell
Price history
| Date | Event | Price |
|---|---|---|
| 2/4/2025 | Listed for sale | $369,900+8.8%$237/sqft |
Source: | ||
| 1/31/2025 | Sold | $340,000-8.1%$217/sqft |
Source: | ||
| 12/29/2024 | Pending sale | $369,900$237/sqft |
Source: | ||
| 10/8/2024 | Price change | $369,900-1.4%$237/sqft |
Source: | ||
| 8/14/2024 | Listed for sale | $375,000$240/sqft |
Source: | ||
Public tax history
| Year | Property taxes | Tax assessment |
|---|---|---|
| 2024 | $2,607 -1.5% | $133,778 |
| 2023 | $2,647 +86.3% | $133,778 +78.7% |
| 2022 | $1,421 -6.7% | $74,876 |
Find assessor info on the county website
Neighborhood: 30734
Nearby schools
GreatSchools rating
- 8/10Hill City Elementary SchoolGrades: PK-4Distance: 7.4 mi
- 3/10Pickens County Middle SchoolGrades: 7-8Distance: 13.3 mi
- 6/10Pickens County High SchoolGrades: 9-12Distance: 14.5 mi
Schools provided by the listing agent
- Elementary: Hill City
- Middle: Jasper
- High: Pickens County
Source: GAMLS. This data may not be complete. We recommend contacting the local school district to confirm school assignments for this home.
Get pre-qualified for a loan
At Zillow Home Loans, we can pre-qualify you in as little as 5 minutes with no impact to your credit score.An equal housing lender. NMLS #10287.
