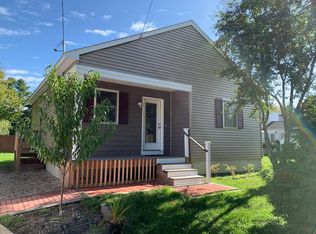Closed
$650,000
134 Middle Road, Falmouth, ME 04105
4beds
3,121sqft
Single Family Residence
Built in 2008
0.37 Acres Lot
$838,400 Zestimate®
$208/sqft
$4,827 Estimated rent
Home value
$838,400
$780,000 - $897,000
$4,827/mo
Zestimate® history
Loading...
Owner options
Explore your selling options
What's special
NEW PRICE! Looking for a move-in ready coastal home with a flexible floor plan and tons of space? This custom 4 BR, 2.5 BA colonial is more than meets the eye! Built in 2008, this south-facing sunny home has over 3100 sq.ft, soaring 10 foot ceilings and gleaming hardwoods on the first floor and was freshly repainted inside and out. Step through the craftsman style porch to a tiled mudroom with an oversized coat closet. The open concept kitchen with granite and SS appliances has plenty of counter space for kitchen prep and a walk in pantry closet. The living area is accented with a beadboard ceiling and a gas fireplace. A pocket door separates a room off the living room that could be used as an office or a formal dining room. A half bath with laundry and 2 storage cabinets and an ensuite bedroom rounds out the first floor. Step through a rounded doorway and find a custom mosaic tile inlay on the stairs landing leading to the second floor. Upstairs you will find another ensuite bedroom with a huge walk in closet, 2 additional bedrooms, plus a spacious bonus room with vaulted ceilings. Enjoy the seasonal water views on your second floor deck. A cozy 3rd floor loft is located off the bonus room as well. Tons of storage options throughout the home and in the oversized 3 car garage and outdoor shed. An 8 foot privacy fence surrounds the back yard area. With seasonal water views and minutes to Portland amenities and the ocean, this home has so much to offer!
Zillow last checked: 8 hours ago
Listing updated: October 02, 2024 at 07:25pm
Listed by:
Keller Williams Realty
Bought with:
The Real Estate Store
The Real Estate Store
Source: Maine Listings,MLS#: 1574656
Facts & features
Interior
Bedrooms & bathrooms
- Bedrooms: 4
- Bathrooms: 3
- Full bathrooms: 2
- 1/2 bathrooms: 1
Primary bedroom
- Features: Closet, Full Bath, Suite
- Level: First
Bedroom 2
- Features: Cathedral Ceiling(s), Closet, Full Bath, Suite
- Level: Second
Bedroom 3
- Features: Cathedral Ceiling(s), Closet
- Level: Second
Bedroom 4
- Features: Walk-In Closet(s)
- Level: Second
Bonus room
- Features: Above Garage, Cathedral Ceiling(s)
- Level: Second
Den
- Level: First
Kitchen
- Features: Eat-in Kitchen, Kitchen Island, Pantry
- Level: First
Living room
- Features: Gas Fireplace, Informal
- Level: First
Loft
- Features: Built-in Features, Skylight
- Level: Third
Mud room
- Features: Closet
- Level: First
Heating
- Baseboard, Forced Air, Hot Water, Zoned, Other
Cooling
- None
Appliances
- Included: Dishwasher, Disposal, Dryer, Microwave, Gas Range, Refrigerator, Washer
Features
- 1st Floor Bedroom, 1st Floor Primary Bedroom w/Bath, Bathtub, One-Floor Living, Pantry, Storage, Walk-In Closet(s), Primary Bedroom w/Bath
- Flooring: Carpet, Tile, Wood
- Number of fireplaces: 1
Interior area
- Total structure area: 3,121
- Total interior livable area: 3,121 sqft
- Finished area above ground: 3,121
- Finished area below ground: 0
Property
Parking
- Total spaces: 3
- Parking features: Paved, 5 - 10 Spaces, Garage Door Opener
- Attached garage spaces: 3
Features
- Patio & porch: Deck, Patio
- Has view: Yes
- View description: Scenic
- Body of water: Casco Bay
Lot
- Size: 0.37 Acres
- Features: Near Golf Course, Near Public Beach, Near Shopping, Neighborhood, Level, Open Lot, Landscaped
Details
- Additional structures: Shed(s)
- Parcel number: FMTHMU29B007
- Zoning: RES
- Other equipment: Cable, Internet Access Available
Construction
Type & style
- Home type: SingleFamily
- Architectural style: Colonial
- Property subtype: Single Family Residence
Materials
- Wood Frame, Shingle Siding, Wood Siding
- Foundation: Slab
- Roof: Shingle
Condition
- Year built: 2008
Utilities & green energy
- Electric: Circuit Breakers
- Sewer: Public Sewer
- Water: Public
Community & neighborhood
Location
- Region: Falmouth
Other
Other facts
- Road surface type: Paved
Price history
| Date | Event | Price |
|---|---|---|
| 12/8/2023 | Sold | $650,000-7.1%$208/sqft |
Source: | ||
| 12/8/2023 | Pending sale | $699,900$224/sqft |
Source: | ||
| 11/8/2023 | Contingent | $699,900$224/sqft |
Source: | ||
| 10/25/2023 | Price change | $699,900-3.5%$224/sqft |
Source: | ||
| 10/12/2023 | Listed for sale | $725,000+72.6%$232/sqft |
Source: | ||
Public tax history
| Year | Property taxes | Tax assessment |
|---|---|---|
| 2024 | $7,937 +6.2% | $593,200 +0.3% |
| 2023 | $7,475 +6% | $591,400 |
| 2022 | $7,049 +4.6% | $591,400 +49.7% |
Find assessor info on the county website
Neighborhood: 04105
Nearby schools
GreatSchools rating
- 10/10Falmouth Elementary SchoolGrades: K-5Distance: 1.9 mi
- 10/10Falmouth Middle SchoolGrades: 6-8Distance: 1.8 mi
- 9/10Falmouth High SchoolGrades: 9-12Distance: 1.9 mi
Get pre-qualified for a loan
At Zillow Home Loans, we can pre-qualify you in as little as 5 minutes with no impact to your credit score.An equal housing lender. NMLS #10287.
Sell for more on Zillow
Get a Zillow Showcase℠ listing at no additional cost and you could sell for .
$838,400
2% more+$16,768
With Zillow Showcase(estimated)$855,168
