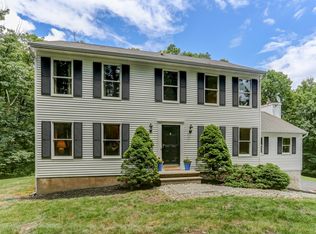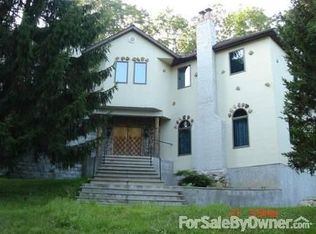
Closed
$795,000
134 Milton Rd, Sparta Twp., NJ 07871
4beds
5baths
--sqft
Single Family Residence
Built in 1986
4.74 Acres Lot
$837,800 Zestimate®
$--/sqft
$4,887 Estimated rent
Home value
$837,800
$796,000 - $880,000
$4,887/mo
Zestimate® history
Loading...
Owner options
Explore your selling options
What's special
Zillow last checked: 8 hours ago
Listing updated: November 20, 2025 at 05:38am
Listed by:
Alexandria Ward 973-729-2700,
Weichert Realtors
Bought with:
Alexandria Ward
Weichert Realtors
Source: GSMLS,MLS#: 3979054
Facts & features
Price history
| Date | Event | Price |
|---|---|---|
| 11/20/2025 | Sold | $795,000-4.1% |
Source: | ||
| 8/24/2025 | Pending sale | $829,000 |
Source: | ||
| 8/2/2025 | Listed for sale | $829,000-7.4% |
Source: | ||
| 8/1/2025 | Listing removed | $895,000 |
Source: | ||
| 7/5/2025 | Pending sale | $895,000 |
Source: | ||
Public tax history
| Year | Property taxes | Tax assessment |
|---|---|---|
| 2025 | $25,008 | $696,800 |
| 2024 | $25,008 +3% | $696,800 |
| 2023 | $24,290 +2.5% | $696,800 |
Find assessor info on the county website
Neighborhood: 07871
Nearby schools
GreatSchools rating
- 6/10Mohawk Avenue Elementary SchoolGrades: 3Distance: 3.4 mi
- 6/10Sparta Middle SchoolGrades: 6-8Distance: 2.5 mi
- 7/10Sparta High SchoolGrades: 9-12Distance: 3 mi
Get a cash offer in 3 minutes
Find out how much your home could sell for in as little as 3 minutes with a no-obligation cash offer.
Estimated market value$837,800
Get a cash offer in 3 minutes
Find out how much your home could sell for in as little as 3 minutes with a no-obligation cash offer.
Estimated market value
$837,800
