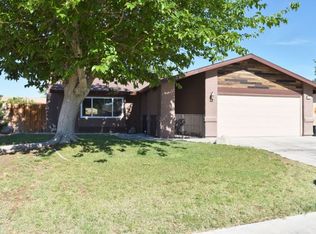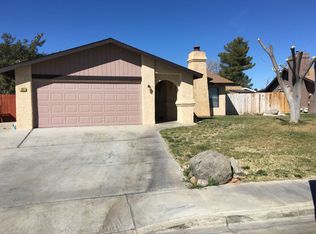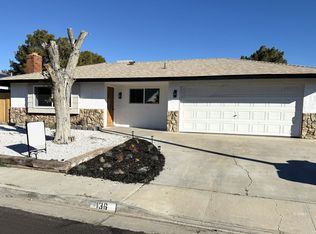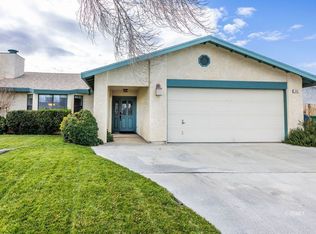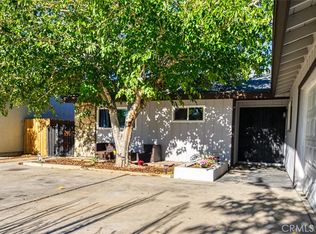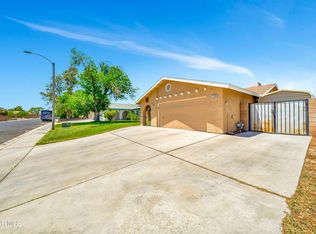This charming single-story home in Ridgecrest, CA, has updates and a prime location close to all amenities. The interior features fresh paint and updated countertops, providing a stylish and functional living space. The open floor plan enhances the home's spacious feel, while the private backyard with a covered patio offers a perfect spot for relaxation. With its proximity to shopping, dining, and entertainment options, this home combines comfort and convenience in a desirable neighborhood. Seller credit available for interest rate buy-down!
For sale
Listing Provided by:
Merriel Corpus McCallum DRE #02202927 661-699-9560,
RE/MAX FREEDOM
Price cut: $35K (10/20)
$300,000
134 N American St, Ridgecrest, CA 93555
4beds
1,916sqft
Est.:
Single Family Residence
Built in 1985
7,405 Square Feet Lot
$300,400 Zestimate®
$157/sqft
$-- HOA
What's special
Fresh paintOpen floor planUpdated countertops
- 235 days |
- 344 |
- 26 |
Zillow last checked: 8 hours ago
Listing updated: October 20, 2025 at 02:18pm
Listing Provided by:
Merriel Corpus McCallum DRE #02202927 661-699-9560,
RE/MAX FREEDOM
Source: CRMLS,MLS#: HD25116936 Originating MLS: California Regional MLS
Originating MLS: California Regional MLS
Tour with a local agent
Facts & features
Interior
Bedrooms & bathrooms
- Bedrooms: 4
- Bathrooms: 2
- Full bathrooms: 2
- Main level bathrooms: 1
- Main level bedrooms: 1
Rooms
- Room types: Bedroom, Kitchen, Laundry, Living Room, Primary Bathroom, Primary Bedroom, Other, Dining Room
Bedroom
- Features: All Bedrooms Down
Bedroom
- Features: Bedroom on Main Level
Bathroom
- Features: Bathroom Exhaust Fan, Bathtub, Closet, Separate Shower, Tub Shower
Kitchen
- Features: Pots & Pan Drawers
Other
- Features: Walk-In Closet(s)
Heating
- Natural Gas
Cooling
- Central Air, Gas
Appliances
- Included: Barbecue, Dishwasher, Disposal, Gas Oven, Microwave, Refrigerator, Dryer, Washer
- Laundry: Washer Hookup, Gas Dryer Hookup, Inside
Features
- Ceiling Fan(s), Separate/Formal Dining Room, Open Floorplan, All Bedrooms Down, Bedroom on Main Level, Walk-In Closet(s)
- Flooring: Tile, Vinyl, Wood
- Has fireplace: Yes
- Fireplace features: Living Room
- Common walls with other units/homes: 2+ Common Walls
Interior area
- Total interior livable area: 1,916 sqft
Property
Parking
- Total spaces: 4
- Parking features: Direct Access, Door-Single, Driveway, Garage
- Attached garage spaces: 2
- Carport spaces: 2
- Covered spaces: 4
Accessibility
- Accessibility features: Safe Emergency Egress from Home, Parking, Accessible Doors
Features
- Levels: One
- Stories: 1
- Entry location: Front Door
- Patio & porch: Covered, Patio, Porch, Tile
- Pool features: None
- Spa features: None
- Fencing: Good Condition
- Has view: Yes
- View description: Neighborhood
Lot
- Size: 7,405 Square Feet
- Features: 0-1 Unit/Acre, Back Yard, Front Yard, Garden, Sprinklers In Front, Landscaped, Yard
Details
- Additional structures: Gazebo, Shed(s), Storage
- Parcel number: 39638312003
- Zoning: R-1
- Special conditions: Standard
Construction
Type & style
- Home type: SingleFamily
- Architectural style: Bungalow
- Property subtype: Single Family Residence
- Attached to another structure: Yes
Materials
- Foundation: Permanent
- Roof: Shingle
Condition
- New construction: No
- Year built: 1985
Utilities & green energy
- Electric: Electricity - On Property
- Sewer: Public Sewer
- Water: Public
- Utilities for property: Cable Available, Electricity Connected, Natural Gas Connected, Phone Available, Water Connected
Community & HOA
Community
- Features: Biking, Dog Park, Military Land, Mountainous, Park, Rural
- Security: Carbon Monoxide Detector(s), Smoke Detector(s)
Location
- Region: Ridgecrest
Financial & listing details
- Price per square foot: $157/sqft
- Tax assessed value: $197,093
- Annual tax amount: $2,844
- Date on market: 5/27/2025
- Cumulative days on market: 235 days
- Listing terms: Cash,Cash to Existing Loan,Cash to New Loan,Conventional,FHA,VA Loan
- Inclusions: Refrigerator, stove, washer & Dryer
- Road surface type: Paved
Estimated market value
$300,400
$285,000 - $315,000
$2,066/mo
Price history
Price history
| Date | Event | Price |
|---|---|---|
| 10/20/2025 | Price change | $300,000-10.4%$157/sqft |
Source: | ||
| 8/7/2025 | Price change | $335,000-4.3%$175/sqft |
Source: | ||
| 5/27/2025 | Listed for sale | $350,000+113.4%$183/sqft |
Source: | ||
| 8/21/2014 | Sold | $164,000-2.9%$86/sqft |
Source: Public Record Report a problem | ||
| 5/13/2014 | Listed for sale | $168,900-6.1%$88/sqft |
Source: Vaughn Realty #1915884 Report a problem | ||
Public tax history
Public tax history
| Year | Property taxes | Tax assessment |
|---|---|---|
| 2025 | $2,844 +5.9% | $197,093 +2% |
| 2024 | $2,685 +3% | $193,230 +2% |
| 2023 | $2,607 +2% | $189,442 +2% |
Find assessor info on the county website
BuyAbility℠ payment
Est. payment
$1,856/mo
Principal & interest
$1438
Property taxes
$313
Home insurance
$105
Climate risks
Neighborhood: 93555
Nearby schools
GreatSchools rating
- 3/10Pierce Elementary SchoolGrades: K-5Distance: 0.4 mi
- 5/10Murray Middle SchoolGrades: 6-8Distance: 0.9 mi
- 6/10Burroughs High SchoolGrades: 9-12Distance: 0.8 mi
Schools provided by the listing agent
- Middle: Richmond
- High: Burroughs
Source: CRMLS. This data may not be complete. We recommend contacting the local school district to confirm school assignments for this home.
- Loading
- Loading
