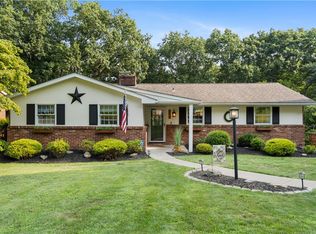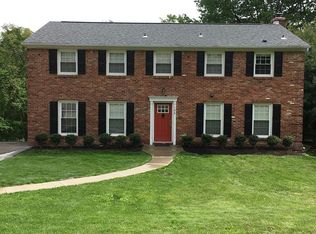Sold for $395,000
$395,000
134 N Jamestown Rd, Coraopolis, PA 15108
4beds
2,240sqft
Single Family Residence
Built in 1968
0.49 Acres Lot
$392,600 Zestimate®
$176/sqft
$3,033 Estimated rent
Home value
$392,600
$373,000 - $412,000
$3,033/mo
Zestimate® history
Loading...
Owner options
Explore your selling options
What's special
Say hello to your next home sweet home at 134 N Jamestown Road! This inviting property features a bright and functional layout with tasteful updates throughout. The main level offers a spacious living room, an updated kitchen with ample cabinetry and counter space, and a comfortable dining area—ideal for both everyday living and entertaining. Upstairs, you'll find 4 well-sized bedrooms and an updated full bath. The finished lower level provides TWO huge game rooms and a half bath, perfect for a home office, gym, or media room. Step outside to enjoy a turf backyard offering a great setting for outdoor relaxation and gatherings. The driveway was recently expanded and can fit 8+ cars! Brand new AC. Located in a quiet neighborhood with easy access to Robinson, Pittsburgh International Airport, and major commuter routes, this home combines comfort, convenience, and charm! Don't miss this completely turnkey property!
Zillow last checked: 8 hours ago
Listing updated: August 25, 2025 at 01:43pm
Listed by:
Erin Petrelle 724-278-8000,
PARK PLACE REALTY GROUP LLC
Bought with:
Kelly Kuzemchak, RS275702
BERKSHIRE HATHAWAY THE PREFERRED REALTY
Source: WPMLS,MLS#: 1710146 Originating MLS: West Penn Multi-List
Originating MLS: West Penn Multi-List
Facts & features
Interior
Bedrooms & bathrooms
- Bedrooms: 4
- Bathrooms: 3
- Full bathrooms: 2
- 1/2 bathrooms: 1
Primary bedroom
- Level: Main
- Dimensions: 15x10
Bedroom 2
- Level: Main
- Dimensions: 14x9
Bedroom 3
- Level: Main
- Dimensions: 11x11
Bedroom 4
- Level: Main
- Dimensions: 10x9
Dining room
- Level: Main
- Dimensions: 12x9
Family room
- Level: Lower
- Dimensions: 17x14
Game room
- Level: Lower
- Dimensions: 19x15
Kitchen
- Level: Main
- Dimensions: 12x11
Living room
- Level: Main
- Dimensions: 20x15
Heating
- Forced Air, Gas
Cooling
- Central Air
Appliances
- Included: Some Electric Appliances, Convection Oven, Dryer, Dishwasher, Disposal, Refrigerator, Stove, Washer
Features
- Flooring: Ceramic Tile, Hardwood, Carpet
- Basement: Finished,Walk-Out Access
- Number of fireplaces: 2
- Fireplace features: Wood Burning
Interior area
- Total structure area: 2,240
- Total interior livable area: 2,240 sqft
Property
Parking
- Total spaces: 8
- Parking features: Built In, Off Street, Garage Door Opener
- Has attached garage: Yes
Features
- Levels: Multi/Split
- Stories: 2
Lot
- Size: 0.49 Acres
- Dimensions: 0.4944
Details
- Parcel number: 0599P00264000000
Construction
Type & style
- Home type: SingleFamily
- Architectural style: Colonial,Split Level
- Property subtype: Single Family Residence
Materials
- Brick
- Roof: Asphalt
Condition
- Resale
- Year built: 1968
Utilities & green energy
- Sewer: Public Sewer
- Water: Public
Community & neighborhood
Location
- Region: Coraopolis
- Subdivision: Wyngate
Price history
| Date | Event | Price |
|---|---|---|
| 8/25/2025 | Sold | $395,000-3.7%$176/sqft |
Source: | ||
| 8/25/2025 | Pending sale | $410,000$183/sqft |
Source: | ||
| 7/15/2025 | Contingent | $410,000$183/sqft |
Source: | ||
| 7/6/2025 | Listed for sale | $410,000+18.2%$183/sqft |
Source: | ||
| 12/8/2021 | Sold | $347,000+6.8%$155/sqft |
Source: | ||
Public tax history
| Year | Property taxes | Tax assessment |
|---|---|---|
| 2025 | $6,301 -1.9% | $187,600 -8.8% |
| 2024 | $6,426 +560.8% | $205,600 |
| 2023 | $972 +9.6% | $205,600 +9.6% |
Find assessor info on the county website
Neighborhood: Carnot-Moon
Nearby schools
GreatSchools rating
- 6/10MOON AREA LOWER MSGrades: 5-6Distance: 1.4 mi
- 8/10MOON AREA UPPER MSGrades: 7-8Distance: 1.4 mi
- 7/10Moon Senior High SchoolGrades: 9-12Distance: 1.4 mi
Schools provided by the listing agent
- District: Moon Area
Source: WPMLS. This data may not be complete. We recommend contacting the local school district to confirm school assignments for this home.
Get pre-qualified for a loan
At Zillow Home Loans, we can pre-qualify you in as little as 5 minutes with no impact to your credit score.An equal housing lender. NMLS #10287.

