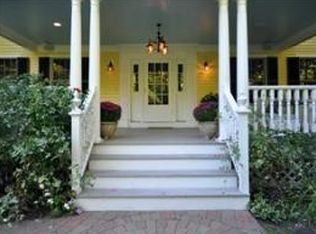This meticulously maintained and unique contemporary cape home is stunning both inside and out! Near the heart of Acton, it's set back on a large yard for privacy and entertaining. You will be welcomed by vaulted ceilings & exposed brick in the entrance & living room w/fireplace. Large windows provide sunlight & beautiful views. Hardwood & tile floors, granite countertops throughout. Partially open floor plan. Kitchen has maple cabinets & ss appliances with a breakfast area & formal dining room. Cozy sunroom leads to a large deck overlooking manicured yard. 3 bedrooms, full bath, & a half bath w/laundry complete the 1st floor. On the 2nd floor, a large master bedroom, ensuite, & walk-in closet along with a huge lofted family room. Large finished basement w/half bath & closets, perfect for visitors, a gym or play room. Move-in ready with lots of recent upgrades so you don't have to worry about anything! Additional 468 sf in finished bsmnt. Come & see this 1-of-a-kind home for yourself!
This property is off market, which means it's not currently listed for sale or rent on Zillow. This may be different from what's available on other websites or public sources.
