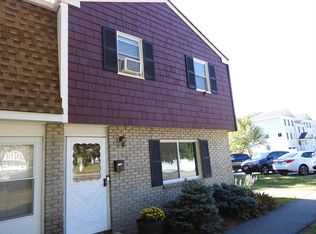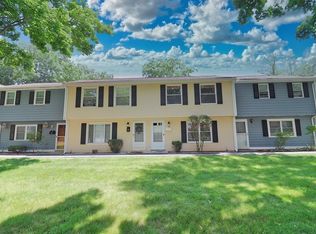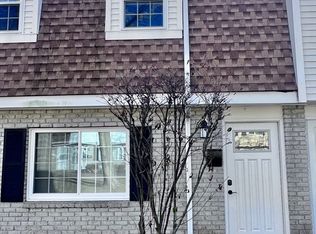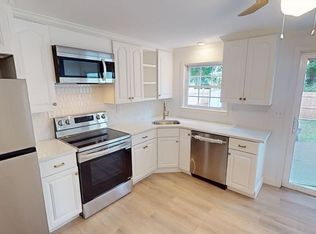Sold for $369,900
$369,900
134 Old Ferry Rd #H, Haverhill, MA 01830
2beds
1,020sqft
Condominium, Townhouse
Built in 1978
-- sqft lot
$376,600 Zestimate®
$363/sqft
$2,211 Estimated rent
Home value
$376,600
$343,000 - $414,000
$2,211/mo
Zestimate® history
Loading...
Owner options
Explore your selling options
What's special
Welcome home to Groveland Estates, This meticulously crafted townhouse offers a perfect blend of luxury and charm. Located near the serene riverfront, This 2 bed 1.5 bath home features an inviting layout. Step inside to admire rich oak floors spanning both levels, complemented by stunning yellow southern pine ceiling. Living room has custom built-ins provides ample storage while adding a touch of flair. The kitchen boasts elegant granite countertops, recessed lighting offering both style and functionality. Outside is a private oasis, featuring a stunning cobble-stoned patio perfect entertaining or relaxing, highlighted by a custom shed full with electricity and plenty of room for storing all the toys. Upstairs has two good size bedrooms with ample closet space. Nestled in the back it’s a peaceful setting yet close to amenities This property offers a rare combination of beauty convenience and comfort. Plenty of parking in spots marked "V".Owner is a licensed real estate agent
Zillow last checked: 8 hours ago
Listing updated: November 18, 2024 at 11:39am
Listed by:
Lisa Bouchard 508-523-2056,
East Key Realty 603-787-3155
Bought with:
Michelle Theriault
Three Hills Real Estate Service, LLC
Source: MLS PIN,MLS#: 73295944
Facts & features
Interior
Bedrooms & bathrooms
- Bedrooms: 2
- Bathrooms: 2
- Full bathrooms: 1
- 1/2 bathrooms: 1
Primary bedroom
- Features: Closet, Flooring - Hardwood, Lighting - Overhead
- Level: Second
Bedroom 2
- Features: Closet, Flooring - Hardwood, Lighting - Overhead
- Level: Second
Kitchen
- Features: Bathroom - Half, Closet/Cabinets - Custom Built, Flooring - Stone/Ceramic Tile, Window(s) - Stained Glass, Dining Area, Countertops - Stone/Granite/Solid, Countertops - Upgraded, Handicap Accessible, Cabinets - Upgraded
- Level: Main,First
Living room
- Features: Closet/Cabinets - Custom Built, Flooring - Hardwood, Lighting - Overhead, Decorative Molding
- Level: Main,First
Heating
- Electric Baseboard
Cooling
- Window Unit(s)
Appliances
- Laundry: In Unit
Features
- Internet Available - Unknown
- Flooring: Tile, Hardwood
- Doors: Insulated Doors, French Doors
- Windows: Insulated Windows, Storm Window(s)
- Basement: None
- Has fireplace: No
- Common walls with other units/homes: 2+ Common Walls
Interior area
- Total structure area: 1,020
- Total interior livable area: 1,020 sqft
Property
Parking
- Total spaces: 1
- Parking features: Off Street, Assigned
- Uncovered spaces: 1
Features
- Entry location: Unit Placement(Walkout,Courtyard)
- Patio & porch: Patio
- Exterior features: Patio, Storage
- Pool features: Association, In Ground
Details
- Parcel number: 1923688
- Zoning: res
Construction
Type & style
- Home type: Townhouse
- Property subtype: Condominium, Townhouse
Materials
- Frame
- Roof: Shingle
Condition
- Year built: 1978
Utilities & green energy
- Electric: 100 Amp Service
- Sewer: Public Sewer
- Water: Public
- Utilities for property: for Electric Range, for Electric Oven
Green energy
- Energy efficient items: Thermostat
Community & neighborhood
Community
- Community features: Public Transportation, Shopping, Pool, Walk/Jog Trails, Medical Facility, Laundromat
Location
- Region: Haverhill
HOA & financial
HOA
- HOA fee: $367 monthly
- Amenities included: Pool
- Services included: Water, Sewer, Insurance, Maintenance Structure, Road Maintenance, Trash, Reserve Funds
Other
Other facts
- Listing terms: Assumable
Price history
| Date | Event | Price |
|---|---|---|
| 11/7/2024 | Sold | $369,900$363/sqft |
Source: MLS PIN #73295944 Report a problem | ||
| 10/18/2024 | Listed for sale | $369,900$363/sqft |
Source: MLS PIN #73295944 Report a problem | ||
| 10/9/2024 | Contingent | $369,900$363/sqft |
Source: MLS PIN #73295944 Report a problem | ||
| 9/27/2024 | Listed for sale | $369,900+138.6%$363/sqft |
Source: MLS PIN #73295944 Report a problem | ||
| 1/11/2007 | Sold | $155,000$152/sqft |
Source: Public Record Report a problem | ||
Public tax history
| Year | Property taxes | Tax assessment |
|---|---|---|
| 2025 | $3,444 +19% | $321,600 +18.3% |
| 2024 | $2,893 +7.2% | $271,900 +12.4% |
| 2023 | $2,698 | $242,000 |
Find assessor info on the county website
Neighborhood: 01830
Nearby schools
GreatSchools rating
- 5/10Golden Hill Elementary SchoolGrades: K-4Distance: 1.3 mi
- 5/10Nettle Middle SchoolGrades: 5-8Distance: 1.3 mi
- 4/10Haverhill High SchoolGrades: 9-12Distance: 3.8 mi
Get a cash offer in 3 minutes
Find out how much your home could sell for in as little as 3 minutes with a no-obligation cash offer.
Estimated market value
$376,600



