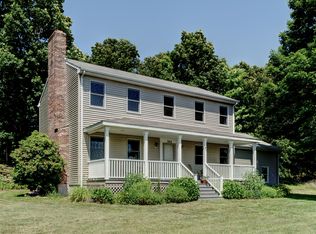Sold for $300,000
Street View
$300,000
134 Old Hartford Rd, Amston, CT 06231
3beds
1baths
1,934sqft
SingleFamily
Built in 1955
2 Acres Lot
$377,100 Zestimate®
$155/sqft
$2,819 Estimated rent
Home value
$377,100
$354,000 - $400,000
$2,819/mo
Zestimate® history
Loading...
Owner options
Explore your selling options
What's special
Once was a real gem and with your help, it could be again! Amazing price for the square footage! Some wood floors in original areas. Need som updating and repairs. 2.63 acres with garage/barn that has horse stalls and easy acess to Rt 2 for commuting! Will be sold as is. 203k financing??
Facts & features
Interior
Bedrooms & bathrooms
- Bedrooms: 3
- Bathrooms: 1.5
Heating
- Other, Oil
Features
- Basement: Partially finished
- Has fireplace: Yes
Interior area
- Total interior livable area: 1,934 sqft
Property
Parking
- Parking features: Garage - Attached, Garage - Detached
Features
- Exterior features: Other
Lot
- Size: 2 Acres
Details
- Parcel number: HEBRM0049L7
Construction
Type & style
- Home type: SingleFamily
Materials
- Frame
- Roof: Asphalt
Condition
- Year built: 1955
Community & neighborhood
Location
- Region: Amston
Price history
| Date | Event | Price |
|---|---|---|
| 4/18/2023 | Sold | $300,000+15.4%$155/sqft |
Source: Public Record Report a problem | ||
| 11/18/2022 | Sold | $260,000-18.8%$134/sqft |
Source: | ||
| 10/31/2022 | Contingent | $320,000$165/sqft |
Source: | ||
| 9/19/2022 | Listed for sale | $320,000+119.2%$165/sqft |
Source: | ||
| 9/16/2011 | Sold | $145,999+4.4%$75/sqft |
Source: | ||
Public tax history
| Year | Property taxes | Tax assessment |
|---|---|---|
| 2025 | $7,837 +6.8% | $212,660 |
| 2024 | $7,337 +4% | $212,660 |
| 2023 | $7,058 +4.7% | $212,660 |
Find assessor info on the county website
Neighborhood: Amston
Nearby schools
GreatSchools rating
- 6/10Hebron Elementary SchoolGrades: 3-6Distance: 4.3 mi
- 7/10Rham Middle SchoolGrades: 7-8Distance: 5 mi
- 9/10Rham High SchoolGrades: 9-12Distance: 5 mi
Schools provided by the listing agent
- Elementary: pboe
- High: rham
Source: The MLS. This data may not be complete. We recommend contacting the local school district to confirm school assignments for this home.
Get pre-qualified for a loan
At Zillow Home Loans, we can pre-qualify you in as little as 5 minutes with no impact to your credit score.An equal housing lender. NMLS #10287.
Sell with ease on Zillow
Get a Zillow Showcase℠ listing at no additional cost and you could sell for —faster.
$377,100
2% more+$7,542
With Zillow Showcase(estimated)$384,642
