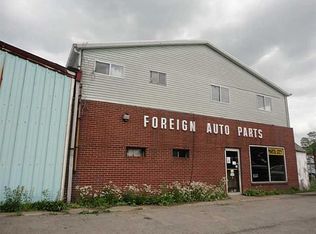Sold for $700,000
$700,000
134 Pfeifer Rd, Harmony, PA 16037
3beds
--sqft
Single Family Residence
Built in 1993
20.01 Acres Lot
$701,700 Zestimate®
$--/sqft
$3,242 Estimated rent
Home value
$701,700
$667,000 - $737,000
$3,242/mo
Zestimate® history
Loading...
Owner options
Explore your selling options
What's special
A Rare opportunity awaits with this 3 bedroom, 2 full and 2 half bath home, along with a Detached 2-car garage and Updated apartment, all being Sold as-is. The main residence offers a Flexible, open floor plan with Generous room sizes, ready for your Finishing touches to create the home of your Dreams. The apartment above the Garage provides move-in ready living space or Income potential while you renovate the Main home. Situated on a secluded 20-acre property with a Private pond, this estate is ideal for buyers seeking privacy, acreage, and Endless possibilities. Whether you envision a private Retreat, hobby farm, or investment property, the Setting is unmatched. Conveniently located near Rt. 19, I-79, and the charming towns of Zelienople and Harmony with shops, restaurants, breweries, and markets. Bring your Creativity and transform this one-of-a-kind property — the Entire estate is being sold as-is.
Zillow last checked: 8 hours ago
Listing updated: December 29, 2025 at 03:40pm
Listed by:
Kimberly Maier 724-316-3124,
BERKSHIRE HATHAWAY THE PREFERRED REALTY
Bought with:
Jason Dalbey
BERKSHIRE HATHAWAY THE PREFERRED REALTY
Source: WPMLS,MLS#: 1713746 Originating MLS: West Penn Multi-List
Originating MLS: West Penn Multi-List
Facts & features
Interior
Bedrooms & bathrooms
- Bedrooms: 3
- Bathrooms: 4
- Full bathrooms: 2
- 1/2 bathrooms: 2
Primary bedroom
- Level: Upper
- Dimensions: 16x15
Bedroom 2
- Level: Upper
- Dimensions: 14x10
Bedroom 3
- Level: Upper
- Dimensions: 13x13
Den
- Level: Main
- Dimensions: 15x13
Dining room
- Level: Main
- Dimensions: 17x13
Entry foyer
- Level: Main
Family room
- Level: Main
- Dimensions: 20x19
Game room
- Level: Lower
- Dimensions: 14x13
Kitchen
- Level: Main
Laundry
- Level: Main
Living room
- Level: Main
- Dimensions: 17x13
Heating
- Electric
Cooling
- Central Air
Appliances
- Included: Some Electric Appliances, Dishwasher, Refrigerator, Stove
Features
- Flooring: Hardwood, Tile
- Basement: Interior Entry
- Number of fireplaces: 1
- Fireplace features: Wood Burning
Property
Parking
- Total spaces: 4
- Parking features: Built In, Detached, Garage
- Has attached garage: Yes
Features
- Levels: Two
- Stories: 2
- Pool features: None
Lot
- Size: 20.00 Acres
- Dimensions: 20.005
Details
- Parcel number: 2004F9615P0000
Construction
Type & style
- Home type: SingleFamily
- Architectural style: Colonial,Two Story
- Property subtype: Single Family Residence
Materials
- Brick
- Roof: Asphalt
Condition
- Resale
- Year built: 1993
Utilities & green energy
- Sewer: Septic Tank
- Water: Well
Community & neighborhood
Location
- Region: Harmony
Price history
| Date | Event | Price |
|---|---|---|
| 12/29/2025 | Pending sale | $800,000+14.3% |
Source: | ||
| 12/19/2025 | Sold | $700,000-12.5% |
Source: | ||
| 11/8/2025 | Contingent | $800,000 |
Source: | ||
| 10/3/2025 | Listed for sale | $800,000-5.9% |
Source: | ||
| 9/6/2025 | Contingent | $850,000 |
Source: | ||
Public tax history
| Year | Property taxes | Tax assessment |
|---|---|---|
| 2024 | $7,292 +3.1% | $41,300 |
| 2023 | $7,073 +0.6% | $41,300 |
| 2022 | $7,032 +0.9% | $41,300 |
Find assessor info on the county website
Neighborhood: 16037
Nearby schools
GreatSchools rating
- 9/10Connoquenessing Valley Elementary SchoolGrades: K-4Distance: 5.8 mi
- 5/10Ryan Gloyer Middle SchoolGrades: 7-8Distance: 4.9 mi
- 6/10Seneca Valley Senior High SchoolGrades: 9-12Distance: 4.8 mi
Schools provided by the listing agent
- District: Seneca Valley
Source: WPMLS. This data may not be complete. We recommend contacting the local school district to confirm school assignments for this home.

Get pre-qualified for a loan
At Zillow Home Loans, we can pre-qualify you in as little as 5 minutes with no impact to your credit score.An equal housing lender. NMLS #10287.
