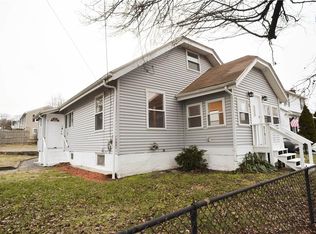Sold for $430,000
$430,000
134 Power Rd, Pawtucket, RI 02860
3beds
2,254sqft
Single Family Residence
Built in 1949
4,991.98 Square Feet Lot
$435,700 Zestimate®
$191/sqft
$2,872 Estimated rent
Home value
$435,700
$388,000 - $488,000
$2,872/mo
Zestimate® history
Loading...
Owner options
Explore your selling options
What's special
Welcome to 134 Power Road, Pawtucket — where classic charm meets modern living. This beautifully updated home offers over 1,400 sq ft of thoughtfully designed space, featuring gleaming hardwood floors throughout. The first floor showcases a spacious sun-drenched bedroom, a full bath, a cozy living room with a working fireplace, and an elegant dining room flowing into a bright mudroom. The updated eat-in kitchen boasts granite countertops and ample cabinetry, perfect for everyday living and entertaining. Upstairs, two generously sized bedrooms and a convenient half bath provide flexibility for family, guests, or a home office. The finished basement invites you to create your dream gym, media room, or play area, complete with natural light and comfort. The home is equipped with a gas heating system featuring three zones and a separate hot water tank for efficiency. Step outside to a large driveway, a one-car garage, and an expansive backyard — ideal for summer gatherings and outdoor fun. Major updates include a newer roof and upgraded electrical system. Appliances including washer, dryer, and refrigerator are all included for your convenience. Located within walking distance to restaurants, shops, and bus stops, and just ten minutes to the train station for quick trips to New York or Boston. A rare find blending comfort, style, and an unbeatable location — the perfect place to call home!
Zillow last checked: 8 hours ago
Listing updated: June 25, 2025 at 12:46pm
Listed by:
Alexander Parmenidez 401-425-6957,
Coldwell Banker Realty
Bought with:
Lora Fernandez, REB.0019265
The Fern Realty Group
Source: StateWide MLS RI,MLS#: 1383342
Facts & features
Interior
Bedrooms & bathrooms
- Bedrooms: 3
- Bathrooms: 2
- Full bathrooms: 1
- 1/2 bathrooms: 1
Bathroom
- Features: Ceiling Height 7 to 9 ft
- Level: First
- Area: 54 Square Feet
- Dimensions: 9
Bathroom
- Features: Ceiling Height 7 to 9 ft
- Level: Second
- Area: 40 Square Feet
- Dimensions: 10
Other
- Features: Ceiling Height 7 to 9 ft
- Level: First
- Area: 132 Square Feet
- Dimensions: 11
Other
- Features: Ceiling Height 7 to 9 ft
- Level: Second
- Area: 153 Square Feet
- Dimensions: 17
Other
- Features: Ceiling Height 7 to 9 ft
- Level: Second
- Area: 132 Square Feet
- Dimensions: 12
Dining room
- Features: Ceiling Height 7 to 9 ft
- Level: First
- Area: 156 Square Feet
- Dimensions: 13
Kitchen
- Features: Ceiling Height 7 to 9 ft
- Level: First
- Area: 130 Square Feet
- Dimensions: 10
Laundry
- Features: Ceiling Height 7 to 9 ft
- Level: Lower
- Area: 99 Square Feet
- Dimensions: 9
Living room
- Features: Ceiling Height 7 to 9 ft
- Level: First
- Area: 176 Square Feet
- Dimensions: 16
Mud room
- Features: Ceiling Height 7 to 9 ft
- Level: First
- Area: 60 Square Feet
- Dimensions: 6
Recreation room
- Features: Ceiling Height 7 to 9 ft
- Level: Lower
- Area: 204 Square Feet
- Dimensions: 12
Utility room
- Features: Ceiling Height 7 to 9 ft
- Level: Lower
- Area: 96 Square Feet
- Dimensions: 12
Workshop
- Features: Ceiling Height 7 to 9 ft
- Level: Lower
- Area: 204 Square Feet
- Dimensions: 12
Heating
- Natural Gas, Forced Water
Cooling
- Window Unit(s)
Appliances
- Included: Gas Water Heater, Microwave, Oven/Range, Refrigerator
Features
- Wall (Dry Wall), Wall (Plaster), Dry Bar, Stairs, Plumbing (Copper), Plumbing (Mixed), Insulation (Unknown)
- Flooring: Vinyl, Carpet
- Basement: Full,Interior Entry,Partially Finished,Family Room,Laundry,Storage Space,Utility,Workout Room
- Number of fireplaces: 1
- Fireplace features: Brick
Interior area
- Total structure area: 1,390
- Total interior livable area: 2,254 sqft
- Finished area above ground: 1,390
- Finished area below ground: 864
Property
Parking
- Total spaces: 5
- Parking features: Detached
- Garage spaces: 1
Features
- Fencing: Fenced
Lot
- Size: 4,991 sqft
- Features: Paved, Sidewalks, Sprinklers
Details
- Parcel number: PAWTM60L0606
- Zoning: RS
- Special conditions: Conventional/Market Value
Construction
Type & style
- Home type: SingleFamily
- Architectural style: Cape Cod
- Property subtype: Single Family Residence
Materials
- Dry Wall, Plaster, Vinyl Siding
- Foundation: Unknown
Condition
- New construction: No
- Year built: 1949
Utilities & green energy
- Electric: 100 Amp Service, Circuit Breakers
- Utilities for property: Sewer Connected, Water Connected
Community & neighborhood
Community
- Community features: Near Public Transport, Commuter Bus, Highway Access, Hospital, Private School, Public School, Railroad, Recreational Facilities, Restaurants, Schools, Near Shopping, Near Swimming
Location
- Region: Pawtucket
Price history
| Date | Event | Price |
|---|---|---|
| 6/25/2025 | Sold | $430,000+7.5%$191/sqft |
Source: | ||
| 5/6/2025 | Pending sale | $400,000$177/sqft |
Source: | ||
| 4/30/2025 | Listed for sale | $400,000+595.7%$177/sqft |
Source: | ||
| 7/28/1999 | Sold | $57,500$26/sqft |
Source: Public Record Report a problem | ||
Public tax history
| Year | Property taxes | Tax assessment |
|---|---|---|
| 2025 | $4,265 | $345,600 |
| 2024 | $4,265 +7.6% | $345,600 +44.6% |
| 2023 | $3,963 | $239,000 |
Find assessor info on the county website
Neighborhood: Fairlawn
Nearby schools
GreatSchools rating
- 3/10Elizabeth Baldwin SchoolGrades: K-5Distance: 3.4 mi
- 2/10Samuel Slater Junior High SchoolGrades: 6-8Distance: 1 mi
- 2/10Shea High SchoolGrades: 9-12Distance: 1.3 mi

Get pre-qualified for a loan
At Zillow Home Loans, we can pre-qualify you in as little as 5 minutes with no impact to your credit score.An equal housing lender. NMLS #10287.
