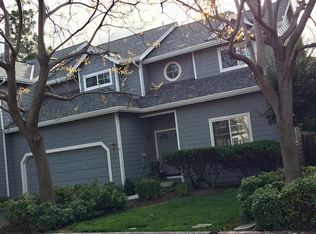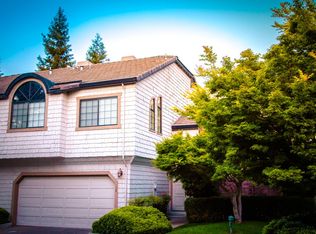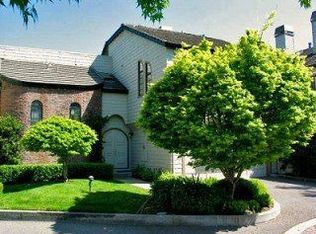To view this property, please visit our public showing schedule on our website for available days and times. No appointment needed. - Gorgeous 3 Bedroom, 3 Bath Campbell Townhouse - Home Features Refinished Maple Hardwood Flooring, Designer Paint, Recessed Lighting, Crown Molding & Double-Pane Windows - Living Room w/ Decorative Fireplace - Kitchen Features Granite Tile Counters, Refrigerator, Electric Range/Oven, Dishwasher, Built-In Microwave, Garbage Disposal & Walk-In Pantry w/ Storage - Main Floor Office/Den - Spacious Second Floor Main Bedroom Suite w/ Vaulted Ceiling, Walk-In Closet, Double-Sinks, Jacuzzi Tub & Tile Shower Enclosure - Marble Flooring Bathrooms - Central Heat & Central Air Conditioning - Private Patio w/ French Door Access - In Unit Washer/Dryer - Attached Two-Car Garage w/ Remotes - Close Proximity To Netflix, Barracuda Networks, Bay Club Courtside, Good Samaritan Hospital, Farnham Elementary School & Much More - Minutes To Downtown Campbell & Los Gatos - Easy Access To Highways 17/280/85 - Tenant Responsible For Utilities - Small Dogs (30 Pounds) & Cats Considered (Subject To Approval) - No Smoking - Lease To End May 31st, 2027 - Renter's Insurance Required Rental Requirements: Household monthly gross income of at least three times the rent, good standing credit history & rental references. Please note, we can hold a property for a maximum of two weeks from the date of approval. DRE # 01498174
This property is off market, which means it's not currently listed for sale or rent on Zillow. This may be different from what's available on other websites or public sources.


