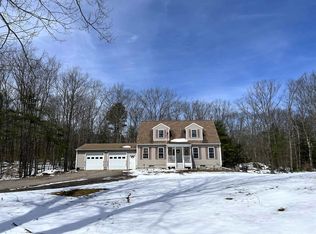AUTHENTIC ANTIQUE ON 14 ACRES, WITH ALMOST AN ACRE OF LAND ON LAKE Built by the British in 1756, with charm of antique features and 100 of frontage on Rockwood pond. Wide pine floors, magnificent Dutch oven fireplace, beamed ceilings. Gentlemen farmer with fields and forest and stone walls. Very unique to have an authentic antique with so much acreage and still have waterfront on crystal clear lake.
This property is off market, which means it's not currently listed for sale or rent on Zillow. This may be different from what's available on other websites or public sources.

