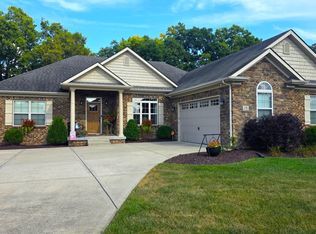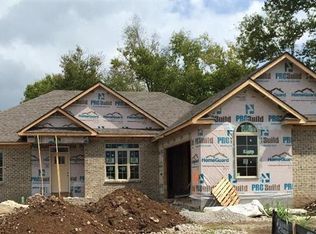Do not miss this wonderful opportunity to own a beautifully appointed and wonderfully maintained home backing to green space in popular Rocky Creek Reserve! This home features something for everyone complete with an oversized deep tandem garage which offers plenty of additional space for a motorcycle, ATV or storage. The full bathroom adjacent to a first floor bedroom means this is a versatile floor plan. Open concept kitchen and den space features granite countertops, tile backsplash, stainless steel appliances and overlooks a custom stone fireplace with wood mantle. Up the stairs you will find spacious bedrooms and oversized master complete with ensuite master bath and walk in closet. The backyard is the perfect place for entertaining with a covered patio, raised garden beds and wonderful views of a farm. Call today for a private showing!
This property is off market, which means it's not currently listed for sale or rent on Zillow. This may be different from what's available on other websites or public sources.

