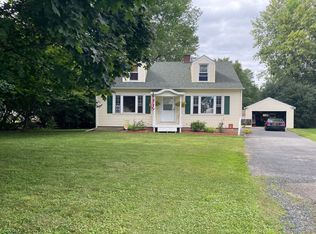Sold for $229,000
$229,000
134 Rugar St, Plattsburgh, NY 12901
3beds
1,600sqft
Single Family Residence
Built in 1951
9,147.6 Square Feet Lot
$237,600 Zestimate®
$143/sqft
$1,794 Estimated rent
Home value
$237,600
$190,000 - $299,000
$1,794/mo
Zestimate® history
Loading...
Owner options
Explore your selling options
What's special
Charming house conveniently located in the City's West End. Original hardwood floors & custom wood trim moldings throughout. Spacious two-room finished basement renovated with new wall-to-wall carpeting, walls, paint, & ceiling tiles, perfect for home office & entertainment center. Separate utility/laundry room with hookups. Large 12x15 concrete patio in back yard. Wood cabinets in kitchen with new luxury vinyl floor tiles. New decorative ceramic tile bath & floor with skylight in bathroom. New doors throughout. Freshly painted. Ceiling fans with lights in all rooms. Ready to move in!
Utility bills for April 2024 Water $27.96, Sewer $26.90, Electric $80.22 (house had not been occupied). Please have buyers sign Audio Recording Device Disclosure Form prior to showings (can be found in Documents).
Zillow last checked: 8 hours ago
Listing updated: July 30, 2025 at 10:38am
Listed by:
Kathy Bennett,
RE/MAX North Country
Bought with:
Lindsay Boulerice, 10491210267
LB House To Home Realty
Source: ACVMLS,MLS#: 204490
Facts & features
Interior
Bedrooms & bathrooms
- Bedrooms: 3
- Bathrooms: 1
- Full bathrooms: 1
Primary bedroom
- Features: Hardwood
- Level: First
- Area: 132 Square Feet
- Dimensions: 11 x 12
Bedroom 2
- Features: Hardwood
- Level: First
- Area: 120 Square Feet
- Dimensions: 10 x 12
Bedroom 3
- Features: Hardwood
- Level: First
- Area: 108 Square Feet
- Dimensions: 9 x 12
Bathroom
- Features: Ceramic Tile
- Level: First
- Area: 48 Square Feet
- Dimensions: 6 x 8
Family room
- Features: Carpet
- Level: Basement
- Area: 374 Square Feet
- Dimensions: 17 x 22
Kitchen
- Features: Luxury Vinyl
- Level: First
- Area: 120 Square Feet
- Dimensions: 8 x 15
Living room
- Features: Hardwood
- Level: First
- Area: 231 Square Feet
- Dimensions: 11 x 21
Office
- Features: Carpet
- Level: Basement
- Area: 165 Square Feet
- Dimensions: 11 x 15
Other
- Description: Foyer
- Features: Hardwood
- Level: First
- Area: 12 Square Feet
- Dimensions: 3 x 4
Utility room
- Features: Other
- Level: Basement
- Area: 150 Square Feet
- Dimensions: 10 x 15
Heating
- Electric, Forced Air
Cooling
- None
Appliances
- Included: Dishwasher, Electric Range, Refrigerator
- Laundry: Electric Dryer Hookup, Washer Hookup
Features
- Ceiling Fan(s)
- Flooring: Carpet, Hardwood, Vinyl
- Doors: Storm Door(s)
- Windows: Double Pane Windows, Vinyl Clad Windows
- Basement: Full,Partially Finished
- Has fireplace: No
Interior area
- Total structure area: 1,600
- Total interior livable area: 1,600 sqft
- Finished area above ground: 960
- Finished area below ground: 640
Property
Parking
- Parking features: Driveway, No Garage, Paved
Features
- Levels: One
- Patio & porch: Patio
- Has view: Yes
- View description: Neighborhood
Lot
- Size: 9,147 sqft
- Dimensions: 74 x 125
- Features: Back Yard, Cleared, Level
- Topography: Level
Details
- Parcel number: 221.10310
Construction
Type & style
- Home type: SingleFamily
- Architectural style: Ranch
- Property subtype: Single Family Residence
Materials
- Vinyl Siding
- Foundation: Poured
- Roof: Asphalt
Condition
- Updated/Remodeled
- New construction: No
- Year built: 1951
Utilities & green energy
- Sewer: Public Sewer
- Water: Public
- Utilities for property: Cable Available, Electricity Connected, Internet Available, Sewer Connected, Water Connected
Community & neighborhood
Security
- Security features: Carbon Monoxide Detector(s), Smoke Detector(s)
Location
- Region: Plattsburgh
- Subdivision: None
Other
Other facts
- Listing agreement: Exclusive Right To Sell
- Listing terms: Cash,Conventional,FHA,VA Loan
- Road surface type: Paved
Price history
| Date | Event | Price |
|---|---|---|
| 8/8/2025 | Listing removed | $2,100$1/sqft |
Source: Zillow Rentals Report a problem | ||
| 7/30/2025 | Sold | $229,000-0.4%$143/sqft |
Source: | ||
| 7/30/2025 | Listed for rent | $2,100+31.3%$1/sqft |
Source: Zillow Rentals Report a problem | ||
| 5/14/2025 | Pending sale | $229,900$144/sqft |
Source: | ||
| 5/8/2025 | Listed for sale | $229,900+35.3%$144/sqft |
Source: | ||
Public tax history
| Year | Property taxes | Tax assessment |
|---|---|---|
| 2024 | -- | $178,500 +8.7% |
| 2023 | -- | $164,200 +20% |
| 2022 | -- | $136,800 |
Find assessor info on the county website
Neighborhood: 12901
Nearby schools
GreatSchools rating
- 3/10Arthur P Momot Elementary SchoolGrades: PK-5Distance: 1 mi
- 6/10Stafford Middle SchoolGrades: 6-8Distance: 0.9 mi
- 5/10Plattsburgh Senior High SchoolGrades: 9-12Distance: 0.1 mi
