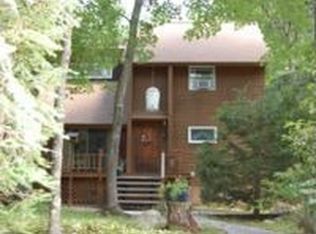Sold for $679,900
$679,900
134 Ruonala Rd, Milford, NH 03055
3beds
2,345sqft
Single Family Residence
Built in 2023
0.97 Acres Lot
$709,100 Zestimate®
$290/sqft
$4,029 Estimated rent
Home value
$709,100
$674,000 - $745,000
$4,029/mo
Zestimate® history
Loading...
Owner options
Explore your selling options
What's special
***OPEN HOUSE CANCELLED FOR SUNDAY**** New Construction ready NOW! Stunning Craftsman style, 3 bedroom home, custom built by O’Regan Construction, quality craftsmanship at its finest! Stone walkway & spacious farmer’s porch welcomes you to the foyer & flex room. State-of-the-art kitchen w/LG stainless steel appliances, quartz countertops & upgraded cabinetry. Breakfast nook & open concept living room w/slider leads to a covered back porch to a private tree-lined backyard. Mudroom w/custom built-in storage leads to a half bath & 2-car garage. Upstairs a primary bedroom & bath is complete w/jetted whirlpool tub, stand-up shower & walk-in closet. Also on this level, 2 bedrooms w/large closets, an oversized bonus room, full bath & laundry room! Energy efficient HVAC, whole house sediment filter & seamless gutters. Nestled on a private lot, just a few minutes from the Milford Oval & Rte 101.
Zillow last checked: 8 hours ago
Listing updated: December 22, 2023 at 07:08am
Listed by:
Susan Sutton 603-204-8799,
Berkshire Hathaway HomeServices Verani Realty 603-888-4600
Bought with:
Kristin Reyes
Keller Williams Gateway Realty
Source: MLS PIN,MLS#: 73180372
Facts & features
Interior
Bedrooms & bathrooms
- Bedrooms: 3
- Bathrooms: 3
- Full bathrooms: 2
- 1/2 bathrooms: 1
Primary bedroom
- Features: Bathroom - Full, Bathroom - Double Vanity/Sink, Ceiling Fan(s), Flooring - Wall to Wall Carpet
- Level: Second
- Area: 180
- Dimensions: 12 x 15
Bedroom 2
- Features: Closet - Double
- Level: Second
- Area: 144
- Dimensions: 12 x 12
Bedroom 3
- Level: Second
- Area: 110
- Dimensions: 11 x 10
Primary bathroom
- Features: Yes
Bathroom 1
- Features: Bathroom - Half
- Level: First
Bathroom 2
- Features: Bathroom - Full, Double Vanity
- Level: Second
Bathroom 3
- Features: Bathroom - Full, Bathroom - With Shower Stall, Bathroom - With Tub, Double Vanity
- Level: Second
Dining room
- Features: Ceiling Fan(s)
- Level: First
- Area: 208
- Dimensions: 13 x 16
Kitchen
- Features: Flooring - Vinyl, Dining Area, Balcony / Deck, Countertops - Stone/Granite/Solid, Countertops - Upgraded, Kitchen Island, Cabinets - Upgraded, Open Floorplan, Recessed Lighting, Slider, Stainless Steel Appliances, Storage, Lighting - Pendant, Closet - Double, Pocket Door
- Level: First
- Area: 230
- Dimensions: 10 x 23
Living room
- Features: Ceiling Fan(s)
- Level: First
- Area: 168
- Dimensions: 12 x 14
Heating
- Central, Forced Air, Propane
Cooling
- Central Air
Appliances
- Included: Electric Water Heater, Water Heater, Microwave, ENERGY STAR Qualified Refrigerator, ENERGY STAR Qualified Dishwasher, Range
- Laundry: Electric Dryer Hookup, Washer Hookup, Second Floor
Features
- Bonus Room, Internet Available - Unknown
- Flooring: Tile, Vinyl, Carpet
- Windows: Insulated Windows
- Basement: Full,Interior Entry,Bulkhead,Concrete
- Has fireplace: No
Interior area
- Total structure area: 2,345
- Total interior livable area: 2,345 sqft
Property
Parking
- Total spaces: 6
- Parking features: Attached, Paved
- Attached garage spaces: 2
- Uncovered spaces: 4
Features
- Patio & porch: Porch, Deck - Composite, Covered
- Exterior features: Porch, Deck - Composite, Covered Patio/Deck, Rain Gutters, Decorative Lighting
Lot
- Size: 0.97 Acres
- Features: Wooded, Gentle Sloping, Level
Details
- Parcel number: M:52 B:87,742551
- Zoning: R
Construction
Type & style
- Home type: SingleFamily
- Architectural style: Craftsman
- Property subtype: Single Family Residence
Materials
- Frame
- Foundation: Concrete Perimeter
- Roof: Shingle
Condition
- Year built: 2023
Utilities & green energy
- Electric: Circuit Breakers, 200+ Amp Service
- Sewer: Private Sewer
- Water: Private
- Utilities for property: for Electric Range, for Electric Oven, for Electric Dryer, Washer Hookup
Green energy
- Energy efficient items: Thermostat
Community & neighborhood
Community
- Community features: Shopping, Conservation Area, Highway Access
Location
- Region: Milford
- Subdivision: Milford School District
Price history
| Date | Event | Price |
|---|---|---|
| 12/21/2023 | Sold | $679,900$290/sqft |
Source: MLS PIN #73180372 Report a problem | ||
| 11/18/2023 | Pending sale | $679,900$290/sqft |
Source: | ||
| 11/18/2023 | Contingent | $679,900$290/sqft |
Source: | ||
| 11/14/2023 | Listed for sale | $679,900-1.5%$290/sqft |
Source: | ||
| 11/11/2023 | Listing removed | -- |
Source: | ||
Public tax history
| Year | Property taxes | Tax assessment |
|---|---|---|
| 2024 | $11,215 +319.1% | $473,800 +292.5% |
| 2023 | $2,676 +57.8% | $120,700 +47.9% |
| 2022 | $1,696 +3.2% | $81,600 |
Find assessor info on the county website
Neighborhood: 03055
Nearby schools
GreatSchools rating
- 5/10Heron Pond Elementary SchoolGrades: 2-5Distance: 2.9 mi
- 7/10Milford Middle SchoolGrades: 6-8Distance: 2.1 mi
- 4/10Milford High SchoolGrades: 9-12Distance: 2.4 mi

Get pre-qualified for a loan
At Zillow Home Loans, we can pre-qualify you in as little as 5 minutes with no impact to your credit score.An equal housing lender. NMLS #10287.
