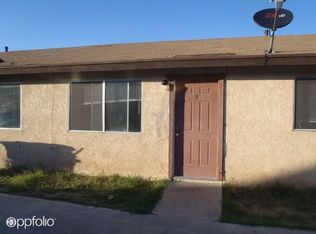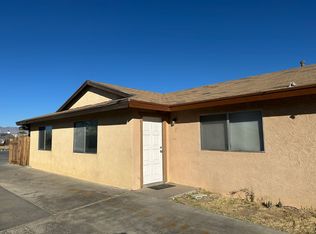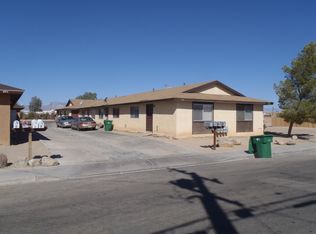A Modernized Farmhouse! A beautifully remodeled home, top to bottom and a new ROOF! An updated, unique mix of a modern features and kept some of it's old farmhouse charm & characteristics. It has 3 bedrooms & 2 baths (1 full & 3/4), on a 2.5 acre parcel w/a brand new detached 18'X20' garage. DUAL Cooling AC & EVAP; brand new ductless Mini Splits thru-out w/separate room comfort temperature control for heating/cooling. Picture your rocking chairs under the charming front covered porch, extended the length of the home. Enter into a vast open floor plan living/dining/kitchen..Great space to entertain! The inviting living room mixed w/preserved woods & brick centered w/a beautiful fireplace. The kitchen is a Chef's Dream featuring brand new SS appliances, quartz counter tops & beautiful new cabinetry. All 3 bedrooms have their own brand new individual mini splits to control the desired comfort levels for heating/cooling w/ease. The master bedroom & updated bathroom are amazing. The guest bathroom is also beautifully remodeled. The house is situated in a secluded area with plenty of space to enjoy and parking for all of the toys too! An OASIS,close to downtown, shopping,restaurants!
This property is off market, which means it's not currently listed for sale or rent on Zillow. This may be different from what's available on other websites or public sources.



