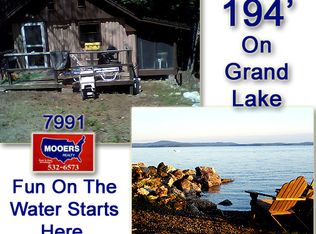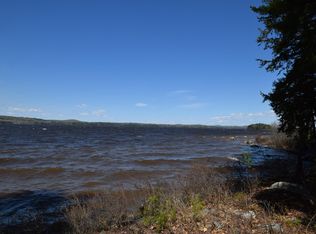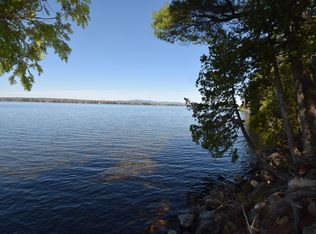Closed
$399,500
134 Sandy Beach Road, Danforth, ME 04424
3beds
1,125sqft
Single Family Residence
Built in 1983
1 Acres Lot
$402,400 Zestimate®
$355/sqft
$1,474 Estimated rent
Home value
$402,400
Estimated sales range
Not available
$1,474/mo
Zestimate® history
Loading...
Owner options
Explore your selling options
What's special
Log Lake Home, Extra Waterfront Lot Too! Like Two For One! Looking For Maine Vacation Property, A 3 Bedroom Log Home In Mint Condition With Granite Counter Top That Comes Furnished? Plus Extra Lot On East Grand Lake Included With The Maine Waterfront Property Too? Your Lucky Day For Maine Log Lake Home! Watch Video! Walk Down To The Shore Land, Check Out The 8th Largest Lake, East Grand That Is 16,000 Acres! Beautiful Furniture Stays In The Lake Property Sale Too! Two Bedrooms, Full Bath Up, Big 3rd Bedroom And Laundry Down In Walk Out Glass Slider To A Deck Room! Screened In 3 Season Porch! Big Wooded Landscaped Lot Is Surveyed And Acre In Size Which Is Huge On A Maine Lake! Drilled Well, Full Concrete Septic System. Out Buildings, Four Of Them! Garage, ATV Shed, Work Shop, Fishing Tackle Shed! Neat Clean Attractive Maine Waterfront! Let Your Brother Bob Park His RV On The Extra Lot Or Rent Out The Spot For Profit! Wildlife, Waterfront, Woods, Total Relaxation Up In Maine. Need That, Want That, Get That If You Don't Delay. Here To Help With Questions! Circular Driveway, Metal Roof, Log Vacation Home On East Grand Lake. Let's Talk Today! Reach Out, Let's Connect!
Zillow last checked: 8 hours ago
Listing updated: August 22, 2025 at 09:03am
Listed by:
Mooers Realty
Bought with:
Berkshire Hathaway HomeServices Northeast Real Estate
Berkshire Hathaway HomeServices Northeast Real Estate
Source: Maine Listings,MLS#: 1629110
Facts & features
Interior
Bedrooms & bathrooms
- Bedrooms: 3
- Bathrooms: 1
- Full bathrooms: 1
Bedroom 1
- Features: Built-in Features, Closet
- Level: First
- Area: 180 Square Feet
- Dimensions: 15 x 12
Bedroom 2
- Level: First
- Area: 85.5 Square Feet
- Dimensions: 9.5 x 9
Bedroom 3
- Features: Heat Stove, Laundry/Laundry Hook-up
- Level: Basement
- Area: 338 Square Feet
- Dimensions: 26 x 13
Dining room
- Features: Cathedral Ceiling(s), Dining Area
- Level: First
- Area: 84.5 Square Feet
- Dimensions: 13 x 6.5
Kitchen
- Features: Cathedral Ceiling(s), Eat-in Kitchen, Skylight
- Level: First
- Area: 169 Square Feet
- Dimensions: 13 x 13
Living room
- Features: Cathedral Ceiling(s), Heat Stove, Heat Stove Hookup
- Level: First
- Area: 294 Square Feet
- Dimensions: 21 x 14
Sunroom
- Features: Cathedral Ceiling(s), Three-Season
- Level: First
- Area: 234 Square Feet
- Dimensions: 18 x 13
Heating
- Space Heater, Wood Stove
Cooling
- Other
Appliances
- Included: Dryer, Microwave, Gas Range, Refrigerator, Washer
Features
- 1st Floor Bedroom, Bathtub, One-Floor Living, Shower, Storage
- Flooring: Laminate, Vinyl
- Windows: Double Pane Windows
- Basement: Interior Entry,Daylight,Finished,Partial
- Has fireplace: No
- Furnished: Yes
Interior area
- Total structure area: 1,125
- Total interior livable area: 1,125 sqft
- Finished area above ground: 792
- Finished area below ground: 333
Property
Parking
- Total spaces: 1
- Parking features: Gravel, 5 - 10 Spaces, On Site, Off Street, Detached
- Garage spaces: 1
Accessibility
- Accessibility features: Level Entry, Other Accessibilities
Features
- Patio & porch: Deck, Porch
- Has view: Yes
- View description: Mountain(s), Scenic, Trees/Woods
- Body of water: East Grand Lake
- Frontage length: Waterfrontage: 323,Waterfrontage Owned: 323
Lot
- Size: 1 Acres
- Features: Near Public Beach, Near Shopping, Rural, Level, Open Lot, Rolling Slope, Landscaped, Wooded
Details
- Additional structures: Outbuilding, Shed(s)
- Parcel number: 134Sandy Beach RoadDanforth216
- Zoning: Shoreland Zoning
- Other equipment: Internet Access Available, Other, Satellite Dish
Construction
Type & style
- Home type: SingleFamily
- Architectural style: Ranch
- Property subtype: Single Family Residence
Materials
- Log, Wood Frame, Log Siding
- Foundation: Pillar/Post/Pier
- Roof: Metal
Condition
- Year built: 1983
Utilities & green energy
- Electric: Circuit Breakers
- Sewer: Private Sewer
- Water: Private, Well
- Utilities for property: Utilities On
Green energy
- Energy efficient items: Ceiling Fans
Community & neighborhood
Location
- Region: Danforth
HOA & financial
HOA
- Has HOA: Yes
- HOA fee: $300 annually
Other
Other facts
- Road surface type: Gravel
Price history
| Date | Event | Price |
|---|---|---|
| 8/22/2025 | Sold | $399,500$355/sqft |
Source: | ||
| 7/21/2025 | Pending sale | $399,500$355/sqft |
Source: | ||
| 7/3/2025 | Listed for sale | $399,500$355/sqft |
Source: | ||
Public tax history
Tax history is unavailable.
Neighborhood: 04424
Nearby schools
GreatSchools rating
- 5/10East Grand SchoolGrades: PK-12Distance: 4.3 mi

Get pre-qualified for a loan
At Zillow Home Loans, we can pre-qualify you in as little as 5 minutes with no impact to your credit score.An equal housing lender. NMLS #10287.


