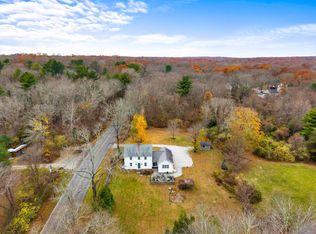Sold for $925,000
$925,000
134 School House Road, Old Saybrook, CT 06475
4beds
4,559sqft
Single Family Residence
Built in 1988
3.9 Acres Lot
$953,800 Zestimate®
$203/sqft
$5,191 Estimated rent
Home value
$953,800
$906,000 - $1.00M
$5,191/mo
Zestimate® history
Loading...
Owner options
Explore your selling options
What's special
A private estate minutes from the shore-welcome to 134 School House Road. Tucked away on a beautiful 3.4 acres, this 4,500 sq ft custom Colonial offers timeless elegance and unparalleled privacy in one of Old Saybrook's most coveted locations. A winding driveway leads you to a stately residence surrounded by nature. Inside, hardwood floors, three fireplaces, and formal living and dining spaces showcase craftsmanship rarely seen today. The gourmet kitchen, with butler's pantry, opens to a sunlit family room and expansive deck-perfect for seamless indoor/outdoor entertaining. Enjoy summer days in your private backyard featuring an in-ground pool, pool house with bath and potential kitchenette, and sweeping lawns. The second floor features a spacious primary suite, three additional bedrooms, and a full bath, with a fully finished third floor and partially finished walk-out lower level for added flexibility. A 2-car attached garage with loft, and a truly rare 4-stall horse barn complete this extraordinary property. Parcel is 3.4 acres (not 3.9); survey available upon request. Moments to town, beaches, and marinas this is luxury country living by the sea.
Zillow last checked: 8 hours ago
Listing updated: July 26, 2025 at 04:23am
Listed by:
Tina Rupp 917-207-2762,
William Pitt Sotheby's Int'l 860-767-7488
Bought with:
Alex Brigandi, RES.0811063
William Pitt Sotheby's Int'l
Source: Smart MLS,MLS#: 24094378
Facts & features
Interior
Bedrooms & bathrooms
- Bedrooms: 4
- Bathrooms: 3
- Full bathrooms: 2
- 1/2 bathrooms: 1
Primary bedroom
- Features: Hardwood Floor
- Level: Upper
Bedroom
- Features: Hardwood Floor
- Level: Upper
Bedroom
- Features: Hardwood Floor
- Level: Upper
Bedroom
- Features: Hardwood Floor
- Level: Upper
Bathroom
- Features: Tub w/Shower, Tile Floor
- Level: Upper
Dining room
- Features: Fireplace, Hardwood Floor, Wide Board Floor
- Level: Main
Family room
- Features: Built-in Features, Fireplace, Hardwood Floor, Wide Board Floor
- Level: Main
Kitchen
- Features: Remodeled, Granite Counters
- Level: Main
Living room
- Features: Fireplace, Hardwood Floor, Wide Board Floor
- Level: Main
Rec play room
- Level: Other
Heating
- Baseboard, Zoned, Oil
Cooling
- None
Appliances
- Included: Oven/Range, Refrigerator, Dishwasher, Washer, Electric Water Heater, Water Heater
- Laundry: Main Level
Features
- Central Vacuum
- Basement: Full,Partially Finished
- Attic: Crawl Space,Access Via Hatch
- Number of fireplaces: 3
Interior area
- Total structure area: 4,559
- Total interior livable area: 4,559 sqft
- Finished area above ground: 4,559
Property
Parking
- Total spaces: 2
- Parking features: Attached, Garage Door Opener
- Attached garage spaces: 2
Features
- Patio & porch: Deck
- Has private pool: Yes
- Pool features: Vinyl, In Ground
Lot
- Size: 3.90 Acres
- Features: Interior Lot, Few Trees, Rolling Slope
Details
- Additional structures: Barn(s)
- Parcel number: 1028045
- Zoning: AA-1
- Horses can be raised: Yes
- Horse amenities: Paddocks
Construction
Type & style
- Home type: SingleFamily
- Architectural style: Colonial
- Property subtype: Single Family Residence
Materials
- Wood Siding
- Foundation: Concrete Perimeter
- Roof: Asphalt
Condition
- New construction: No
- Year built: 1988
Utilities & green energy
- Sewer: Septic Tank
- Water: Well
Community & neighborhood
Community
- Community features: Basketball Court, Golf, Library, Park, Private School(s), Public Rec Facilities, Stables/Riding, Tennis Court(s)
Location
- Region: Old Saybrook
Price history
| Date | Event | Price |
|---|---|---|
| 7/18/2025 | Sold | $925,000$203/sqft |
Source: | ||
| 6/14/2025 | Pending sale | $925,000$203/sqft |
Source: | ||
| 5/16/2025 | Listed for sale | $925,000$203/sqft |
Source: | ||
| 7/24/2023 | Listing removed | -- |
Source: | ||
| 7/14/2023 | Listed for sale | $925,000$203/sqft |
Source: | ||
Public tax history
| Year | Property taxes | Tax assessment |
|---|---|---|
| 2025 | $10,450 +2% | $674,200 |
| 2024 | $10,248 +10.2% | $674,200 +48.2% |
| 2023 | $9,303 +1.9% | $454,900 |
Find assessor info on the county website
Neighborhood: 06475
Nearby schools
GreatSchools rating
- 5/10Kathleen E. Goodwin SchoolGrades: PK-4Distance: 1.7 mi
- 7/10Old Saybrook Middle SchoolGrades: 5-8Distance: 2.1 mi
- 8/10Old Saybrook Senior High SchoolGrades: 9-12Distance: 0.9 mi
Schools provided by the listing agent
- Elementary: Kathleen E. Goodwin
- Middle: Old Saybrook
- High: Old Saybrook
Source: Smart MLS. This data may not be complete. We recommend contacting the local school district to confirm school assignments for this home.

Get pre-qualified for a loan
At Zillow Home Loans, we can pre-qualify you in as little as 5 minutes with no impact to your credit score.An equal housing lender. NMLS #10287.
