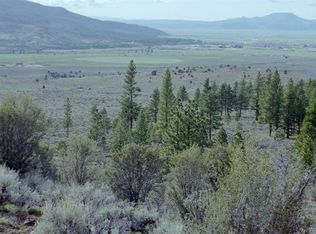Sold for $849,000 on 09/12/25
$849,000
134 Smithneck Rd, Loyalton, CA 96118
3beds
2,872sqft
Single Family Residence
Built in 2022
2.12 Acres Lot
$845,800 Zestimate®
$296/sqft
$3,419 Estimated rent
Home value
$845,800
Estimated sales range
Not available
$3,419/mo
Zestimate® history
Loading...
Owner options
Explore your selling options
What's special
Master-planned, superbly engineered Mountain Home (3 years old). Panoramic Views, 3 bedrooms, 3 bathrooms, plus office and gym/crafts rooms on over 2 acres. Spacious 2,872 sf, 1 story home of distinction with high vaulted ceilings, clerestory windows, and an open multifunctional split floor plan. Ensuite Master Bed/Bath with heated floors. Commercial grade 100% waterproof LVP/LVT flooring throughout. Exterior siding is all factory powder coated cement hardy board and cedar siding. Check out the HUGE DREAM SHOP as big as a house! Measures 2,350 sf on first floor, with the loft adds another 1,120 sf. Gas, Water, Sewer, are roughed in under ground to the shop, making the unattached shop a possibility for adding an apartment. Room for equipment, toys, RVs, cars trucks and boats. Full RV hook-ups outside, too. The home is perched above Sierra Valley, with wide open mountain and valley views in every direction. The property backs to Fish and Wildlife & U.S. Forest Service . There are hundreds of PRISTINE acres to explore in Nature's Solace. Whether you prefer a tranquil meadow, creek or steep ascent/descent adventures or maybe creek fishing across the street. OHV roads for miles, important bird areas, plentiful wildlife. Open trails and off-trails for hikers and bikers. Quad to lookout towers. Reno International Airport, Lake Tahoe less than an hour away! Skiing, boating, swimming, shopping and entertainment. Go to Reno and come back home in time to watch the sunset (or sunrise). Exceptional Star Gazing. The exceptional home infrastructure design provides efficient heat, air, water, circulation, irrigation and safety systems*. *HEAT and AIR: Fireplace heat with an option to circulate to heat to each room through the HVAC system ducts. Furnace, heat pump for heat and air. *EFFICIENCY: alternate switch from electric to propane, dual zone climate control *WATER: Private Well Fresh water, new 200' deep with computer program for constant water pressure. Another water source available on the land is Sierra Brooks Community Water. 1,500 Gallon septic tank. *CIRCULATION: Well pumphouse is inside the house (heated) for hot water circulation throughout. Well water conduit to the house is deep underground for insulation. *IRRIGATION: landscape irrigation is roughed in for piping and electrical. hard piped near house with driplines. 4-zones to backyard with piping in. Curtain drain 12-14"" underground moves moisture and run-off away from house. *SAFETY: wildland/urban intersection (WUI) fire-rated concrete siding, tempered glass, soffit closed. Fire system with smoke/fire alarms and precision sprinkler action limited to the room needed.
Zillow last checked: 8 hours ago
Listing updated: September 16, 2025 at 11:26am
Listed by:
REBEKAH J GAMBLE 530-414-6511,
RJ GAMBLE REALTY
Bought with:
OUT OF AREA NON PLUMAS MEMBER, DRE #0
PLUMAS RECIPROCAL
, DRE #null
Source: Plumas AOR,MLS#: 20250693
Facts & features
Interior
Bedrooms & bathrooms
- Bedrooms: 3
- Bathrooms: 3
- Full bathrooms: 3
Heating
- Central, Electric, Forced Air, Heat Pump, Propane, Zoned
Cooling
- Central Air, Ceiling Fan(s), Electric, Gas, Heat Pump, Multi Units, Zoned
Appliances
- Included: Dryer, Dishwasher, Disposal, Gas Oven, Gas Range, Microwave, Refrigerator, Wine Cooler, Washer, Plumbed For Ice Maker, Propane Water Heater
- Laundry: Washer Hookup, Electric Dryer Hookup, Gas Dryer Hookup
Features
- Open Beams/Beamed Ceailings, Gas Range Connection, High Ceilings, Bath in Primary Bedroom, Tub Shower, Vaulted Ceiling(s), Walk-In Closet(s), Heated Floor, Utility Room
- Flooring: Tile, Vinyl
- Basement: None
- Has fireplace: Yes
- Fireplace features: Blower Fan
Interior area
- Total interior livable area: 2,872 sqft
Property
Parking
- Total spaces: 2
- Parking features: Gravel, Off Street, Other, RV Access/Parking, Garage Door Opener
- Attached garage spaces: 2
- Details: Off-Street Parking, Other, RV/Boat Parking
Features
- Levels: One
- Stories: 1
- Patio & porch: Deck, Patio, Porch
- Exterior features: Deck, Sprinkler/Irrigation, Landscaping, Lighting, Porch, Patio, Private Yard, RV Hookup
- Fencing: None
- Has view: Yes
- View description: Panoramic
Lot
- Size: 2.12 Acres
- Features: Borders State Land, Cleared, Wooded, Level
- Topography: Level,Sloping
- Residential vegetation: Mixed
Details
- Additional structures: Shed(s)
- Parcel number: 016190005
- Zoning: RES
- Horse amenities: Horses Allowed
Construction
Type & style
- Home type: SingleFamily
- Property subtype: Single Family Residence
Materials
- Frame, Other, Concrete, Wood Siding, Stick Built
- Foundation: Slab
- Roof: Composition
Condition
- New Construction
- New construction: No
- Year built: 2022
Utilities & green energy
- Water: Well
- Utilities for property: Electricity Available, Propane, Sewer Available, Water Available
Community & neighborhood
Security
- Security features: Carbon Monoxide Detector(s)
Community
- Community features: Home Owners Association
Location
- Region: Loyalton
- Subdivision: Sierra Brooks
Other
Other facts
- Listing agreement: Exclusive Right To Sell
- Road surface type: Paved
Price history
| Date | Event | Price |
|---|---|---|
| 9/12/2025 | Sold | $849,000$296/sqft |
Source: | ||
| 7/7/2025 | Pending sale | $849,000$296/sqft |
Source: | ||
| 6/16/2025 | Listed for sale | $849,000+1206.2%$296/sqft |
Source: | ||
| 5/3/2019 | Sold | $65,000$23/sqft |
Source: Public Record Report a problem | ||
| 10/27/2015 | Sold | $65,000-60.6%$23/sqft |
Source: | ||
Public tax history
| Year | Property taxes | Tax assessment |
|---|---|---|
| 2025 | $6,265 +1.8% | $564,550 +2% |
| 2024 | $6,154 +1.8% | $553,481 +2% |
| 2023 | $6,045 -2.7% | $542,629 +2% |
Find assessor info on the county website
Neighborhood: 96118
Nearby schools
GreatSchools rating
- 4/10Loyalton Elementary SchoolGrades: K-6Distance: 3.1 mi
- 6/10Loyalton High SchoolGrades: 7-12Distance: 2.9 mi
- NADownieville Elementary SchoolGrades: K-5Distance: 33.2 mi

Get pre-qualified for a loan
At Zillow Home Loans, we can pre-qualify you in as little as 5 minutes with no impact to your credit score.An equal housing lender. NMLS #10287.
