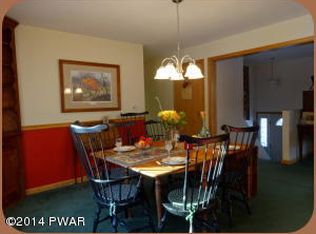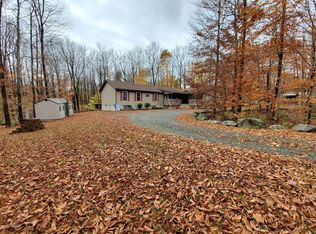Welcome home to this absolutely FANTASTIC home nestled on 4.85 acres in a very quiet location, PERFECT for fishing, camping, gathering or just relaxing! This home features GORGEOUS tongue & groove w/ vaulted ceilings and tons of space within the open floor plan main level. Enjoy custom stonework throughout the entire home! Attention to detail in every inch! Brand new kitchen with custom cabinets, granite countertops, stainless appliances and ceramic tile flooring. Enjoy a huge living room, dining room and gathering room leading out to the new back deck. Main level has a primary bedroom suite with a walk-in closet and the most beautiful, custom bathroom with double sink and custom tile work. It really is a MUST SEE! Home has multiple fireplaces that create such ambiance and make it feel very cozy! Head downstairs and enjoy a fully finished basement w/ a family room, a full bath plus laundry room & 4 bedrooms. This space gives you PLENTY of room to invite everyone!In total, this home features 5 bedrooms, 2.5 baths and 3 family/gathering areas inside, a covered front porch and rear deck outside! Head outside and enjoy the property without disruption. There are no homes within sight! It really is the perfect escape!Enjoy the peace and quiet that only a place in the country can offer!
This property is off market, which means it's not currently listed for sale or rent on Zillow. This may be different from what's available on other websites or public sources.

