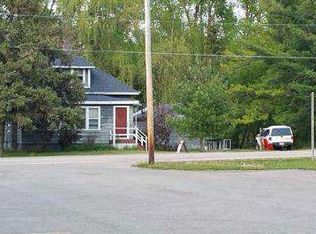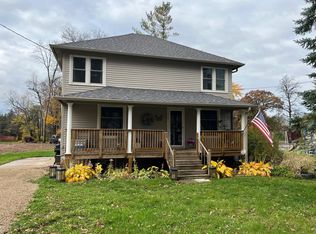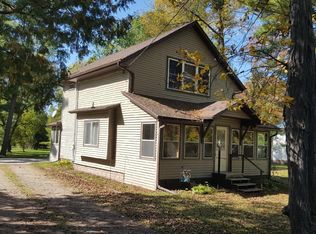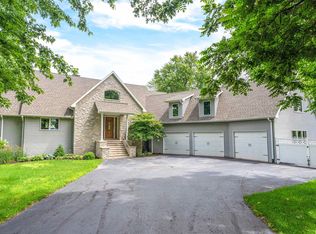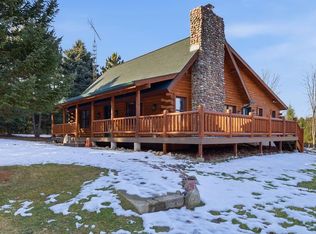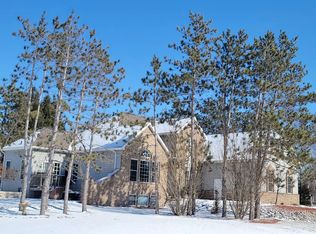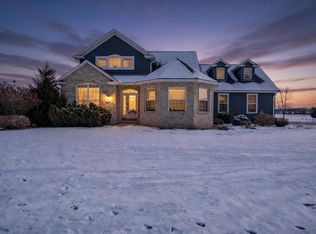Set on 17 private acres with rare frontage on both the Wolf River Channel (700') and direct Wolf River access (200'), this two-story home offers space, privacy, and opportunity. Featuring 4 bedrooms, 3 bathrooms, and over 3,500 sq ft, the home offers hardwood floors, a wood-burning fireplace, and beautiful natural views throughout. The unfinished walk-out lower level provides excellent potential for future expansion. The property may be split into three lots, offering long-term investment flexibility (buyer to verify). Additional highlights include an artesian well, new roof (2023), and new furnace (2020). An exceptional riverfront retreat offering room to breathe, grow, and invest for the future.
Active-no offer
$680,000
134 Tustin Rd, Fremont, WI 54940
4beds
3,592sqft
Est.:
Single Family Residence
Built in 1995
17 Acres Lot
$667,200 Zestimate®
$189/sqft
$-- HOA
What's special
Two-story homeBeautiful natural views throughoutArtesian wellWood-burning fireplaceHardwood floors
- 21 days |
- 2,993 |
- 110 |
Zillow last checked: 8 hours ago
Listing updated: 23 hours ago
Listed by:
Talia A Budz PREF:920-279-6553,
Acre Realty, Ltd.
Source: RANW,MLS#: 50320809
Tour with a local agent
Facts & features
Interior
Bedrooms & bathrooms
- Bedrooms: 4
- Bathrooms: 3
- Full bathrooms: 3
Bedroom 1
- Level: Upper
- Dimensions: 18x17
Bedroom 2
- Level: Upper
- Dimensions: 18x17
Bedroom 3
- Level: Main
- Dimensions: 12x11
Bedroom 4
- Level: Main
- Dimensions: 11x11
Dining room
- Level: Main
- Dimensions: 14x7
Family room
- Level: Main
- Dimensions: 16x11
Kitchen
- Level: Main
- Dimensions: 22x9
Living room
- Level: Main
- Dimensions: 14x14
Other
- Description: Bonus Room
- Level: Main
- Dimensions: 11x11
Other
- Description: Laundry
- Level: Main
- Dimensions: 10x7
Other
- Description: 3 Season Rm
- Level: Main
- Dimensions: 13x13
Heating
- Forced Air
Cooling
- Forced Air, Central Air
Appliances
- Included: Dishwasher, Disposal, Dryer, Range, Refrigerator, Washer
Features
- At Least 1 Bathtub, Walk-In Closet(s), Walk-in Shower
- Flooring: Wood/Simulated Wood Fl
- Basement: Full
- Number of fireplaces: 1
- Fireplace features: One, Wood Burning
Interior area
- Total interior livable area: 3,592 sqft
- Finished area above ground: 3,592
- Finished area below ground: 0
Property
Parking
- Total spaces: 2
- Parking features: Attached
- Attached garage spaces: 2
Accessibility
- Accessibility features: 1st Floor Bedroom, 1st Floor Full Bath, Laundry 1st Floor, Open Floor Plan
Features
- On waterfront: Yes
- Waterfront features: River
- Body of water: Wolf River
Lot
- Size: 17 Acres
- Features: Rural - Not Subdivision, Wooded
Details
- Parcel number: 25 36 52 25
- Zoning: Residential
Construction
Type & style
- Home type: SingleFamily
- Property subtype: Single Family Residence
Materials
- Aluminum Siding
- Foundation: Poured Concrete
Condition
- New construction: No
- Year built: 1995
Utilities & green energy
- Sewer: Public Sewer
- Water: Well
Community & HOA
Location
- Region: Fremont
Financial & listing details
- Price per square foot: $189/sqft
- Tax assessed value: $452,000
- Annual tax amount: $6,510
- Date on market: 2/6/2026
- Inclusions: Refrigerator, Stove/Oven, Dishwasher, Washer, Dryer
- Exclusions: Seller's Personal Property, Living Room Curtains, Staging Furniture and Decor
Estimated market value
$667,200
$634,000 - $701,000
$3,632/mo
Price history
Price history
| Date | Event | Price |
|---|---|---|
| 2/6/2026 | Listed for sale | $680,000-2.7%$189/sqft |
Source: RANW #50320809 Report a problem | ||
| 1/10/2026 | Listing removed | $699,000$195/sqft |
Source: | ||
| 8/22/2025 | Price change | $699,000-6.7%$195/sqft |
Source: RANW #50308630 Report a problem | ||
| 5/22/2025 | Listed for sale | $749,000-6.3%$209/sqft |
Source: RANW #50308630 Report a problem | ||
| 4/4/2025 | Listing removed | $799,000$222/sqft |
Source: | ||
| 10/17/2024 | Price change | $799,000-11.1%$222/sqft |
Source: RANW #50296475 Report a problem | ||
| 8/16/2024 | Listed for sale | $899,000$250/sqft |
Source: RANW #50296475 Report a problem | ||
Public tax history
Public tax history
| Year | Property taxes | Tax assessment |
|---|---|---|
| 2024 | $6,988 -4.4% | $282,300 |
| 2023 | $7,309 +16.6% | $282,300 |
| 2022 | $6,268 -2.6% | $282,300 |
| 2021 | $6,438 +6.8% | $282,300 |
| 2020 | $6,029 +0.9% | $282,300 |
| 2019 | $5,973 +2.9% | $282,300 |
| 2018 | $5,805 +12.8% | $282,300 |
| 2017 | $5,145 -6.8% | $282,300 |
| 2016 | $5,520 | $282,300 |
| 2015 | $5,520 +1.2% | $282,300 |
| 2014 | $5,452 -1.2% | $282,300 |
| 2013 | $5,520 +3.1% | $282,300 +13.7% |
| 2011 | $5,353 -0.4% | $248,200 |
| 2010 | $5,373 -1.9% | $248,200 |
| 2009 | $5,479 | $248,200 |
Find assessor info on the county website
BuyAbility℠ payment
Est. payment
$3,975/mo
Principal & interest
$3131
Property taxes
$844
Climate risks
Neighborhood: 54940
Nearby schools
GreatSchools rating
- 9/10Fremont Elementary SchoolGrades: K-5Distance: 0.6 mi
- 9/10Weyauwega Middle SchoolGrades: 6-8Distance: 5.6 mi
- 3/10Weyauwega High SchoolGrades: 9-12Distance: 5.5 mi
