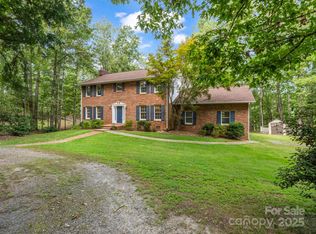Don't miss this rare find in premier Horse Country location on Polk County Line rd near Tryon International Equestrian Center. This 2100+SF One Level Living ranch home on 5+ acres was originally part of historic Fox Haven. Part of land surrounding this home has been cleared, leveled,and grassed ready for a riding ring &/or horse barn with a new magnificent, natural designer rock wall impressing in front. House features low maintenance fiber cement/brick exterior and interior open floor plan with vaulted ceilings. Oversized master suite has home office space in BR, features walk in closet/garden tub/separate shower and private access to back composite deck. French doors also open from breakfast area onto deck. Bathrooms/kitchen have been upgraded with new laminate wood flooring, waterproof vinyl, & fixtures. Kitchen has original bisque appliances/solid surface counters. Attached 2 car garage on main level makes for easy access. Lower level basement (38x12) has new outside entrance doors & ready for workshop/craft room/storage. No property restrictions & no HOA. Property is close to public boat ramp on Broad River for kayaking/fishing. Creek/Spring head located On property line.
This property is off market, which means it's not currently listed for sale or rent on Zillow. This may be different from what's available on other websites or public sources.
